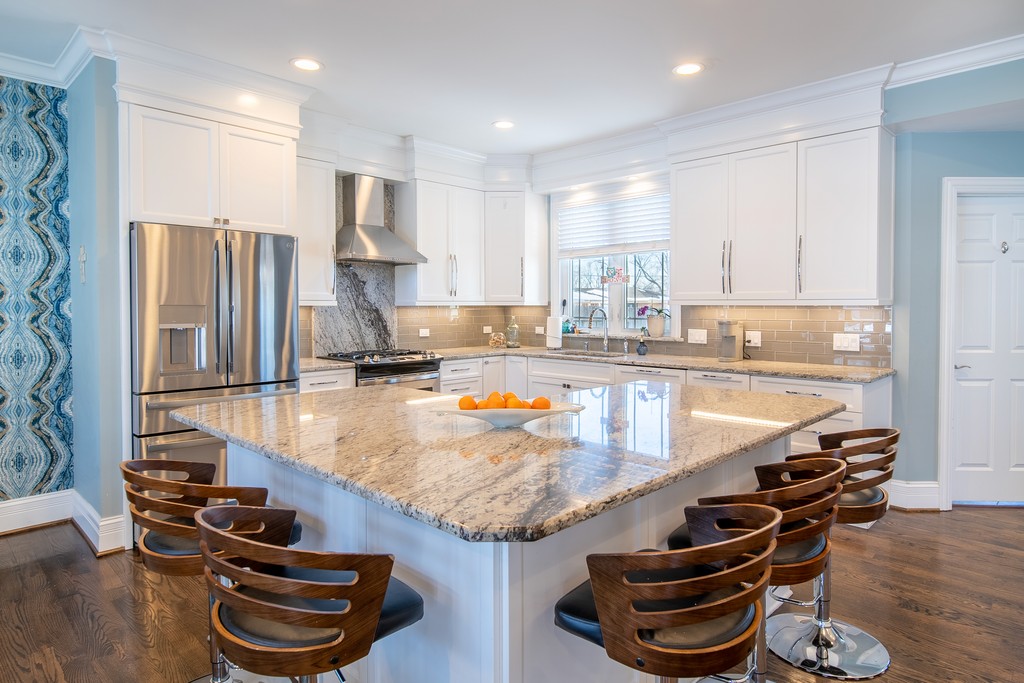
Complete Remodel and Additions

Complete Remodel and Additions
Problem
Scope of Work
Scope of Work
Scope of Work
Expanded single-story ranch with rear addition and second floor. Addressed structural, mechanical challenges. Installed beams, waterproof system, raised ceiling, soundproof windows.
Expanded single-story ranch with rear addition and second floor. Addressed structural, mechanical challenges. Installed beams, waterproof system, raised ceiling, soundproof windows.
Expanded single-story ranch with rear addition and second floor. Addressed structural, mechanical challenges. Installed beams, waterproof system, raised ceiling, soundproof windows.
A rear addition was desired to create a family room and mud room.
Met with homeowner’s to discuss desires. Reviewed home layout to determine the best and most cost-effective way to create the design goals.
Structural aspects of building were analyzed as well as mechanicals.
Several structural beams were installed in order to achieve design solution.
When taking off the roof of a house there is an obvious risk of water damage to any finished areas. In this case the existing basement was beautifully finished. To avoid the risk of damage to this area we installed a waterproof system of heavy rubber membrane with an integrated drainage system which worked flawlessly.
First floor ceiling was raised to 9’ (from 8’). Structural provisions were made needed to insure lateral loading strength.
Stair to second floor placement needed to be incorporated into the design.
This neighborhood is an upscale community that is very near O’Hare. All windows were replaced with sound limiting glass.
A rear addition was desired to create a family room and mud room.
Met with homeowner’s to discuss desires. Reviewed home layout to determine the best and most cost-effective way to create the design goals.
Structural aspects of building were analyzed as well as mechanicals.
Several structural beams were installed in order to achieve design solution.
When taking off the roof of a house there is an obvious risk of water damage to any finished areas. In this case the existing basement was beautifully finished. To avoid the risk of damage to this area we installed a waterproof system of heavy rubber membrane with an integrated drainage system which worked flawlessly.
First floor ceiling was raised to 9’ (from 8’). Structural provisions were made needed to insure lateral loading strength.
Stair to second floor placement needed to be incorporated into the design.
This neighborhood is an upscale community that is very near O’Hare. All windows were replaced with sound limiting glass.
A rear addition was desired to create a family room and mud room.
Met with homeowner’s to discuss desires. Reviewed home layout to determine the best and most cost-effective way to create the design goals.
Structural aspects of building were analyzed as well as mechanicals.
Several structural beams were installed in order to achieve design solution.
When taking off the roof of a house there is an obvious risk of water damage to any finished areas. In this case the existing basement was beautifully finished. To avoid the risk of damage to this area we installed a waterproof system of heavy rubber membrane with an integrated drainage system which worked flawlessly.
First floor ceiling was raised to 9’ (from 8’). Structural provisions were made needed to insure lateral loading strength.
Stair to second floor placement needed to be incorporated into the design.
This neighborhood is an upscale community that is very near O’Hare. All windows were replaced with sound limiting glass.
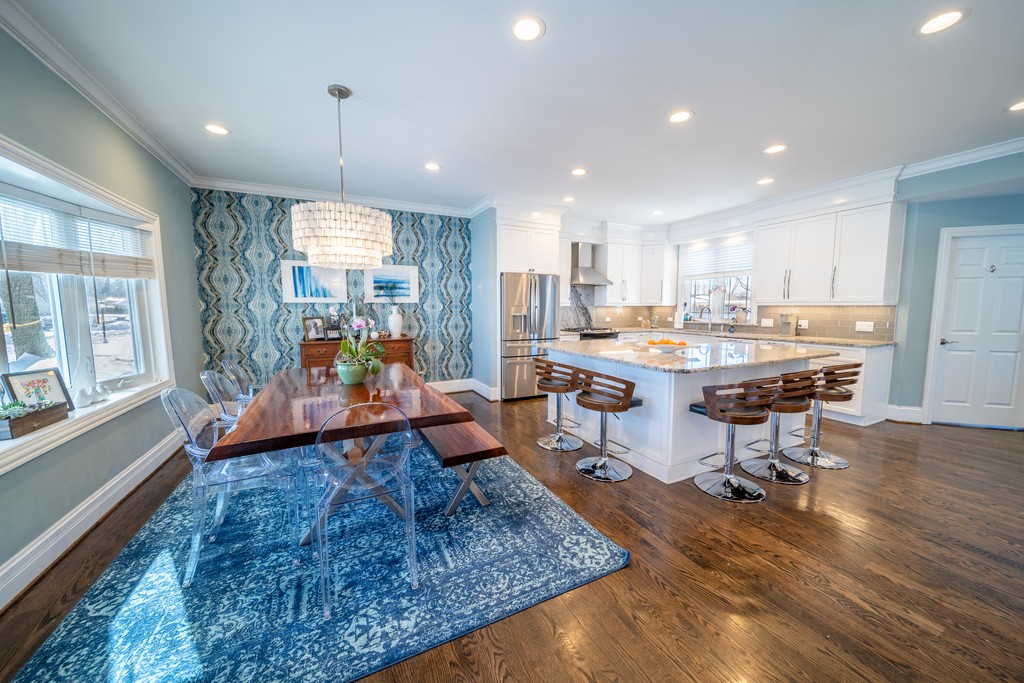

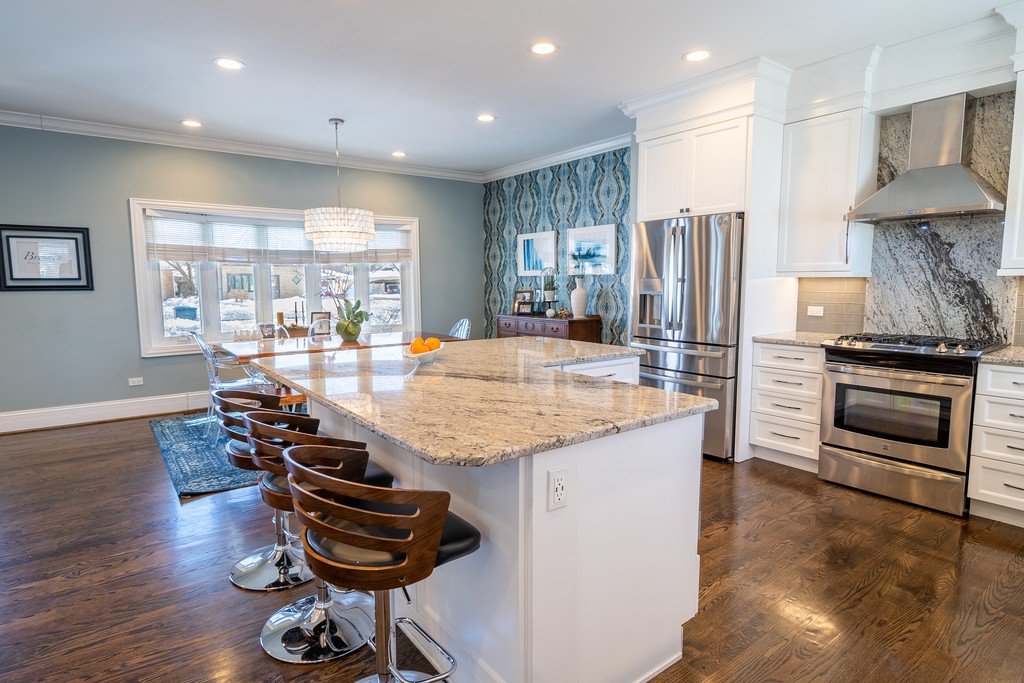

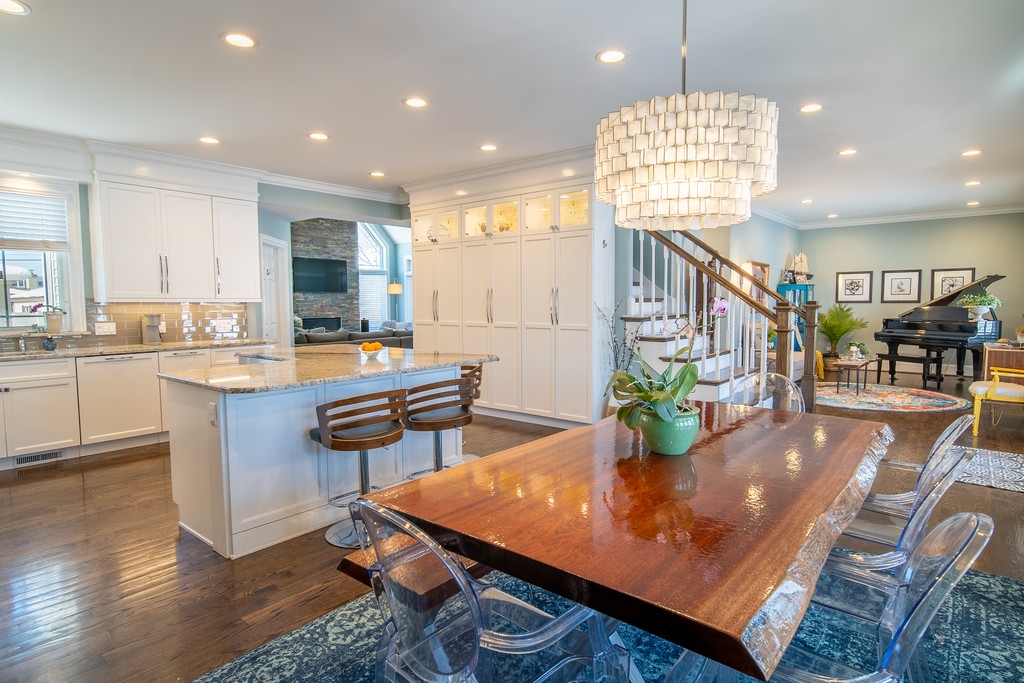

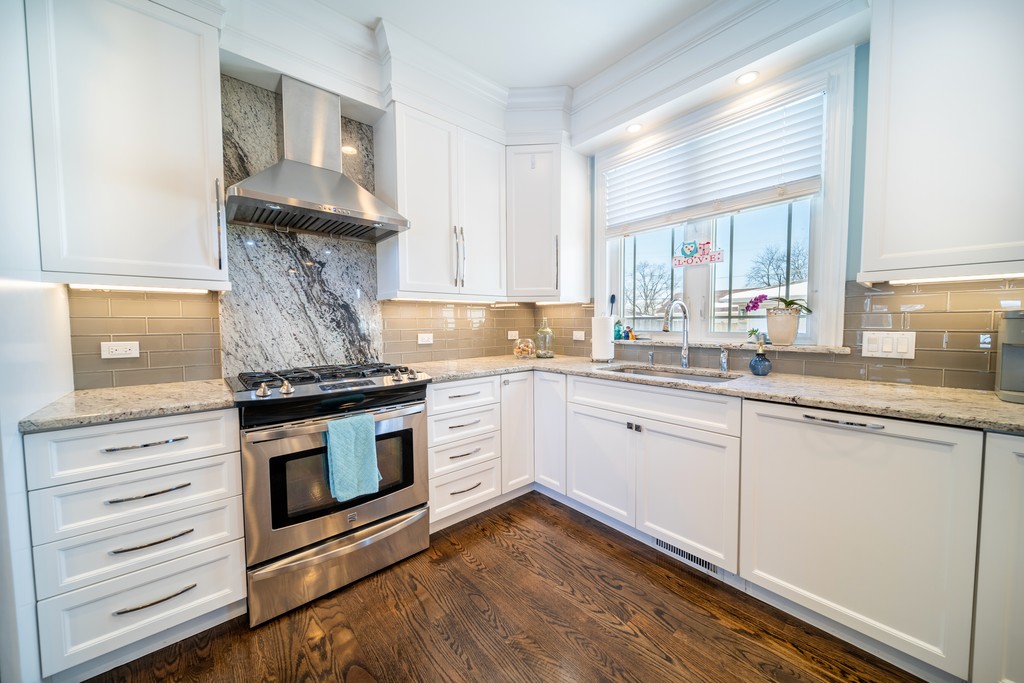

Solution
Our Work
Our Work
Major remodel, rear addition for family room, open concept, second floor, attractive exterior, hardwood cabinetry, high-quality finishes, light panels, RTF doors, soft-close hardware, hidden pantry, defined rooms.
Major remodel, rear addition for family room, open concept, second floor, attractive exterior, hardwood cabinetry, high-quality finishes, light panels, RTF doors, soft-close hardware, hidden pantry, defined rooms.
Major remodel, rear addition for family room, open concept, second floor, attractive exterior, hardwood cabinetry, high-quality finishes, light panels, RTF doors, soft-close hardware, hidden pantry, defined rooms.
Major remodel (complete gut)
Rear addition was added to create desired family room with full fireplace and mud room.
Walls were removed to create open concept with associated structural work.
Second floor was added.
The home exterior was designed to create an attractive look to become an asset to the subdivision.
Definition of rooms was made using trim details and floor inlays.
Kitchen
Solid hardwood cabinetry with all plywood construction cases
All of our cabinetry is custom handcrafted in our extensive workshop.
Finishes are of the highest quality (Italian polys).
One piece light panels with integrated LED track lighting.
Further minimization of cost was made by using an RTF (Raised thermo-foil one piece) door and drawer face.
All hardware is full extension soft close (Blum).
In this particular kitchen we were able to design a hidden pantry, convenient as well as attractive,
Kitchen
Solid hardwood cabinetry with all plywood construction cases
All of our cabinetry is custom handcrafted in our extensive workshop.
Finishes are of the highest quality (Italian polys).
One piece light panels with integrated LED track lighting.
Further minimization of cost was made by using an RTF (Raised thermo-foil one piece) door and drawer face.
All hardware is full extension soft close (Blum).
In this particular kitchen we were able to design a hidden pantry, convenient as well as attractive,
Kitchen
Solid hardwood cabinetry with all plywood construction cases
All of our cabinetry is custom handcrafted in our extensive workshop.
Finishes are of the highest quality (Italian polys).
One piece light panels with integrated LED track lighting.
Further minimization of cost was made by using an RTF (Raised thermo-foil one piece) door and drawer face.
All hardware is full extension soft close (Blum).
In this particular kitchen we were able to design a hidden pantry, convenient as well as attractive,
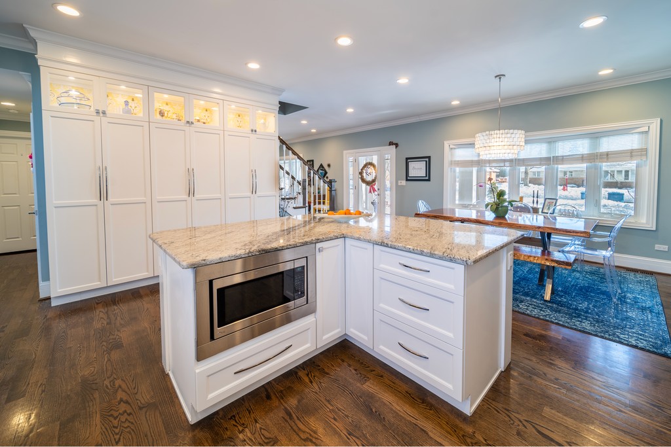

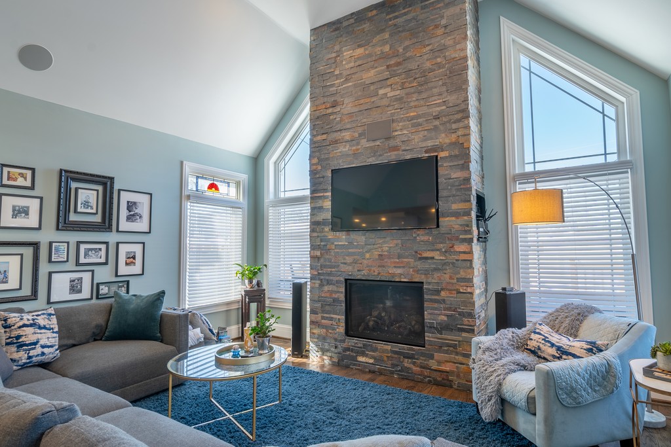

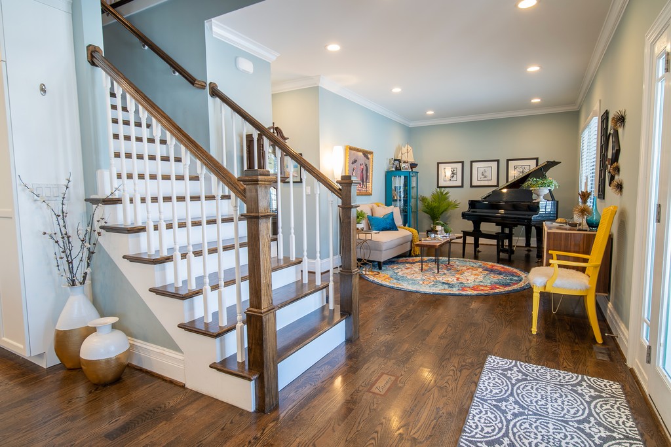

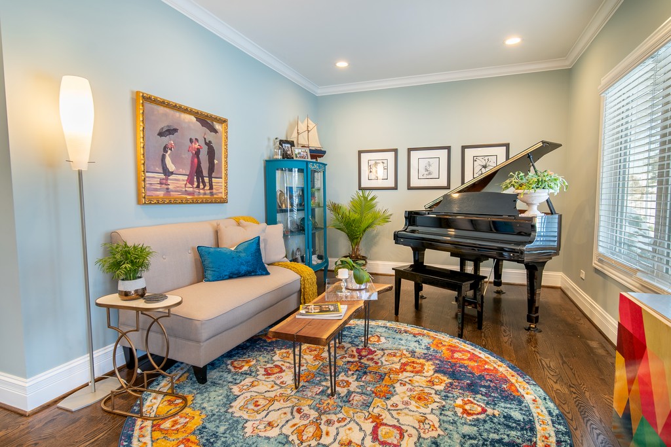

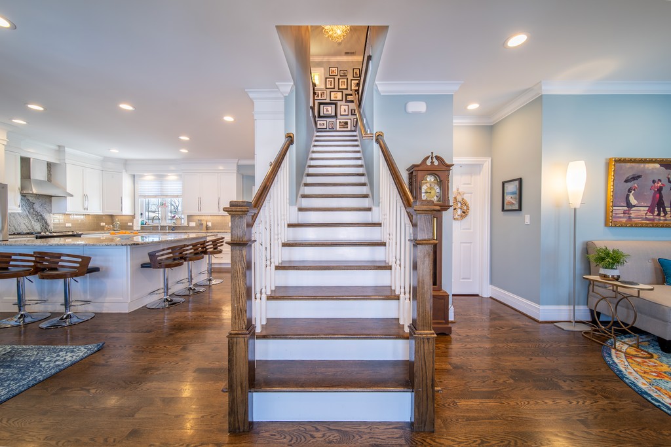

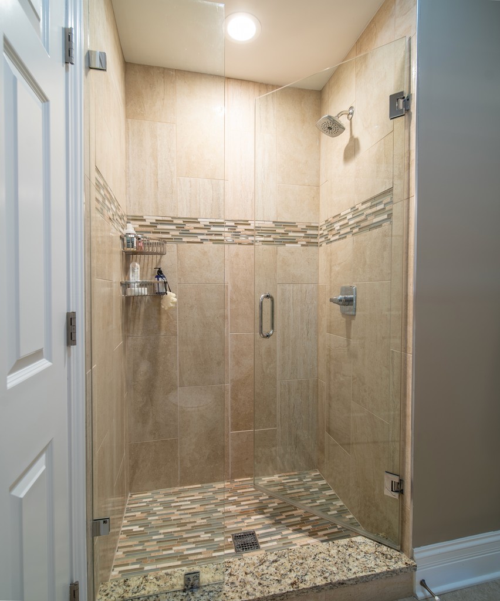

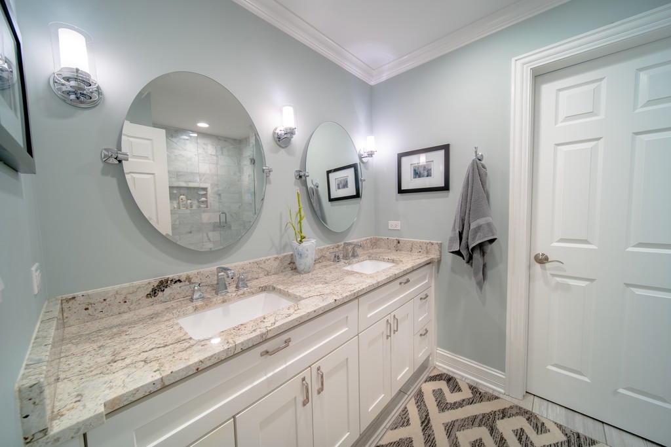

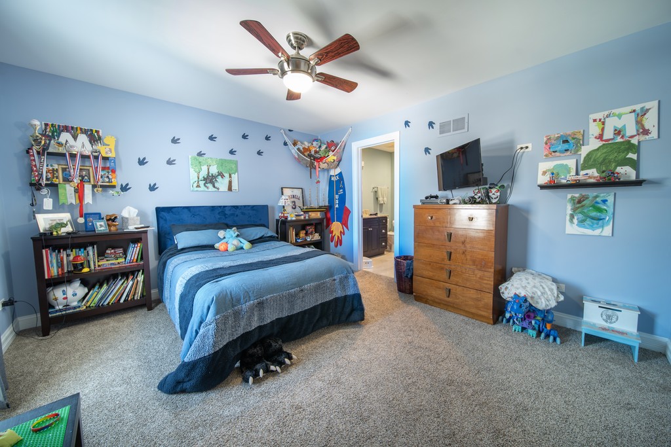

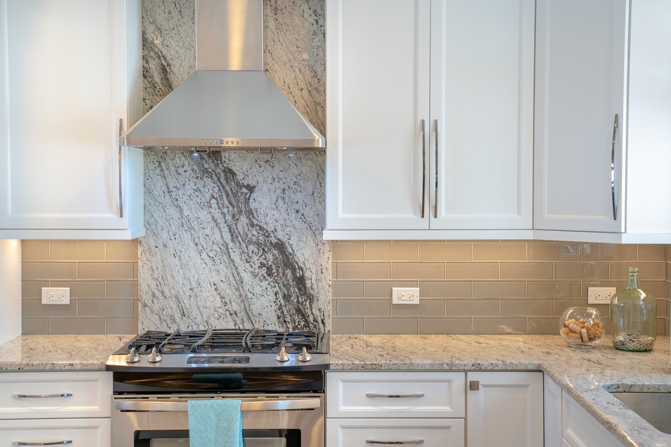

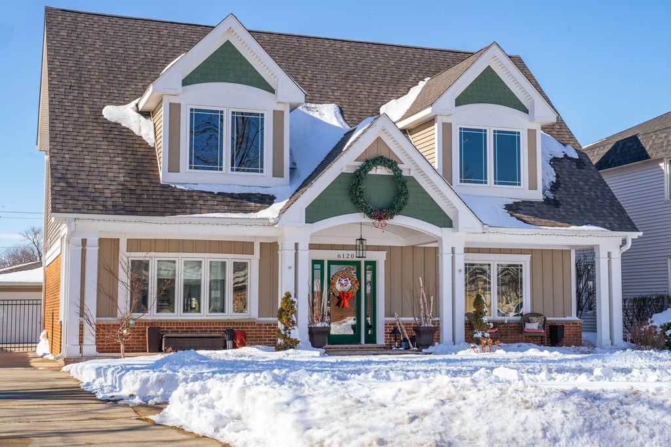

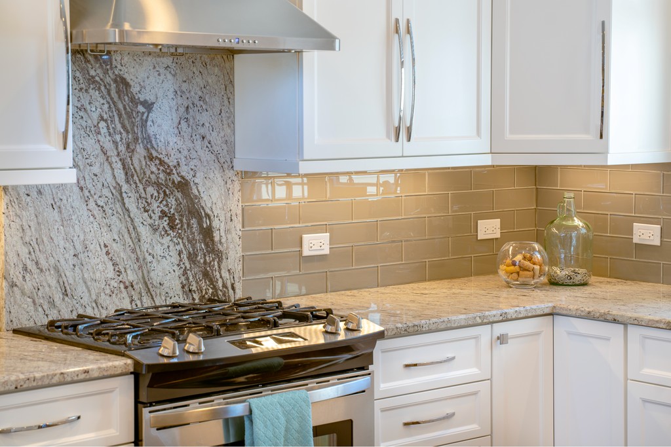

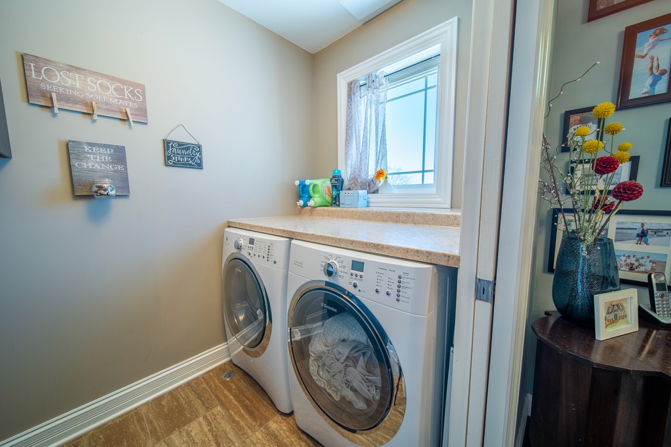

Ready To Build Your Dream Project?
17104 Route 173
Harvard, IL, United States
(630) 816-3726
Ready To Build Your Dream Project?
17104 Route 173
Harvard, IL, United States
(630) 816-3726
Ready To Build Your Dream Project?
17104 Route 173
Harvard, IL, United States
(630) 816-3726
Ready To Build Your Dream Project?
17104 Route 173
Harvard, IL, United States
(630) 816-3726

