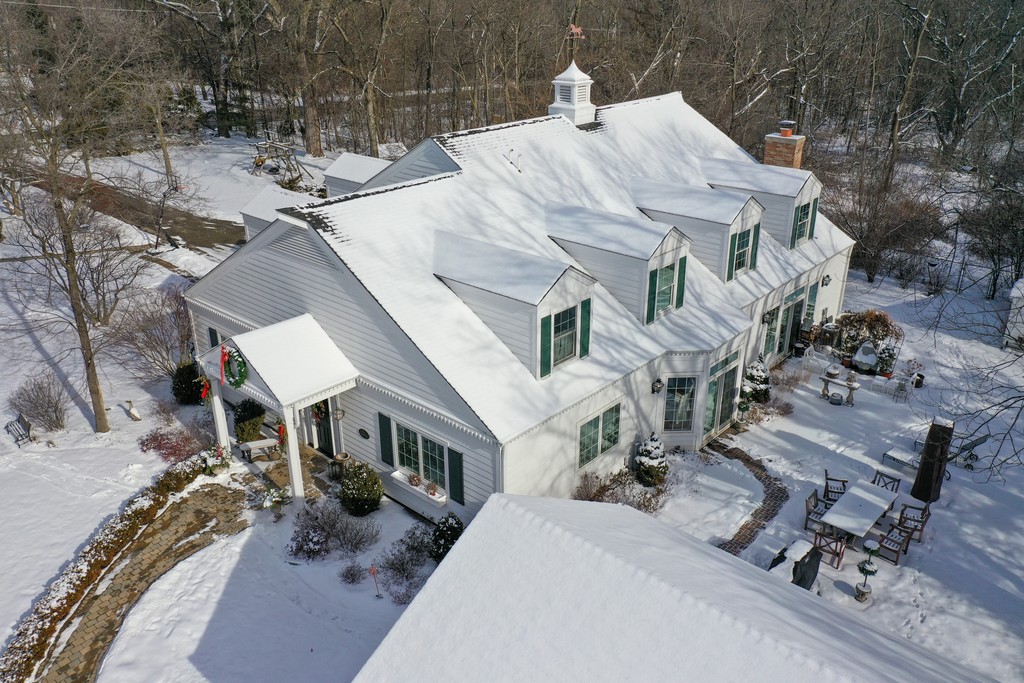
Equestrian Home Build

Equestrian Home Build
Problem
Scope of Work
Scope of Work
Scope of Work
Horse barn remodel kept facade, hay loft. Design challenges included budget and homeowner's vision. Creative solutions preserved history, added modern features.
Horse barn remodel kept facade, hay loft. Design challenges included budget and homeowner's vision. Creative solutions preserved history, added modern features.
Horse barn remodel kept facade, hay loft. Design challenges included budget and homeowner's vision. Creative solutions preserved history, added modern features.
This was previously a horse barn that carried much nostalgia.
The homeowner came to us with a drawing set they had an architectural firm prepare that was not to their liking. Sadly, we were only able to use one relatively minimal aspect of the design.
We discussed and identified their desires and implemented those into the overall house design. 5000sf of an available 7500sf was used (2500sf used for conditioned storage).
The design was completed with budget conscience decisions in mind making an affordable design solution.
In effort to keep the nostalgia of their many memories of years with their horses, we kept the front stall wall design and supported the existing barn loft floor while excavating and pouring concrete approximately 14’ below it. Creative construction solutions were the backbone of this build. Existing cupula was salvage and reused.
Existing garage was relocated to the new location approx. 100’ away from the original site (again, much nostalgia motivated this decision).
In reality it would have been much simpler of a project to do a complete tear down.
This was previously a horse barn that carried much nostalgia.
The homeowner came to us with a drawing set they had an architectural firm prepare that was not to their liking. Sadly, we were only able to use one relatively minimal aspect of the design.
We discussed and identified their desires and implemented those into the overall house design. 5000sf of an available 7500sf was used (2500sf used for conditioned storage).
The design was completed with budget conscience decisions in mind making an affordable design solution.
In effort to keep the nostalgia of their many memories of years with their horses, we kept the front stall wall design and supported the existing barn loft floor while excavating and pouring concrete approximately 14’ below it. Creative construction solutions were the backbone of this build. Existing cupula was salvage and reused.
Existing garage was relocated to the new location approx. 100’ away from the original site (again, much nostalgia motivated this decision).
In reality it would have been much simpler of a project to do a complete tear down.
This was previously a horse barn that carried much nostalgia.
The homeowner came to us with a drawing set they had an architectural firm prepare that was not to their liking. Sadly, we were only able to use one relatively minimal aspect of the design.
We discussed and identified their desires and implemented those into the overall house design. 5000sf of an available 7500sf was used (2500sf used for conditioned storage).
The design was completed with budget conscience decisions in mind making an affordable design solution.
In effort to keep the nostalgia of their many memories of years with their horses, we kept the front stall wall design and supported the existing barn loft floor while excavating and pouring concrete approximately 14’ below it. Creative construction solutions were the backbone of this build. Existing cupula was salvage and reused.
Existing garage was relocated to the new location approx. 100’ away from the original site (again, much nostalgia motivated this decision).
In reality it would have been much simpler of a project to do a complete tear down.
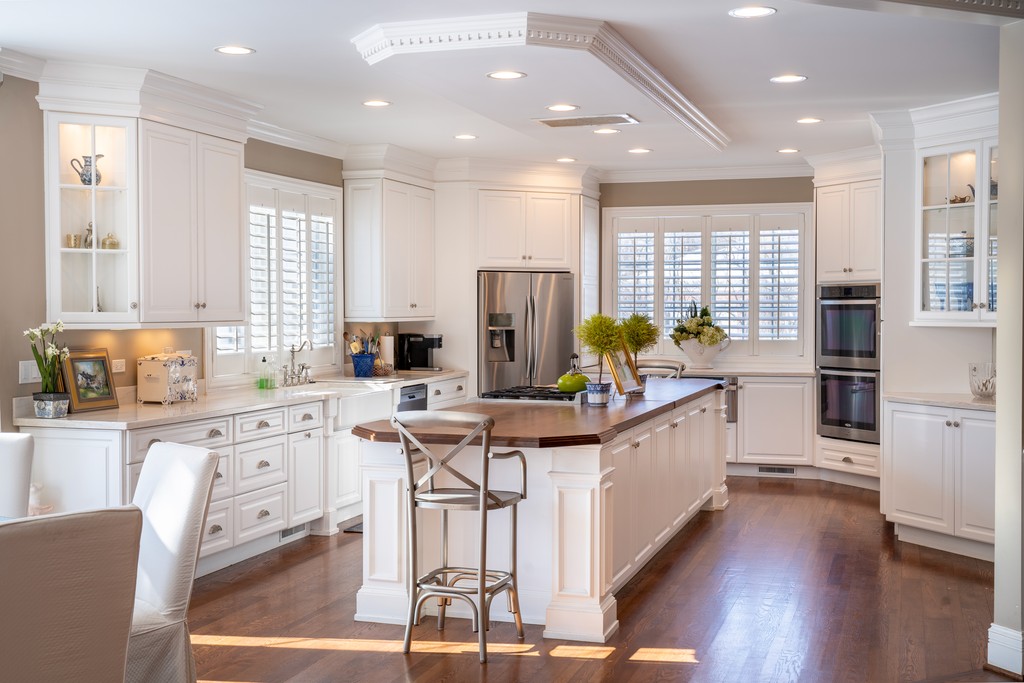

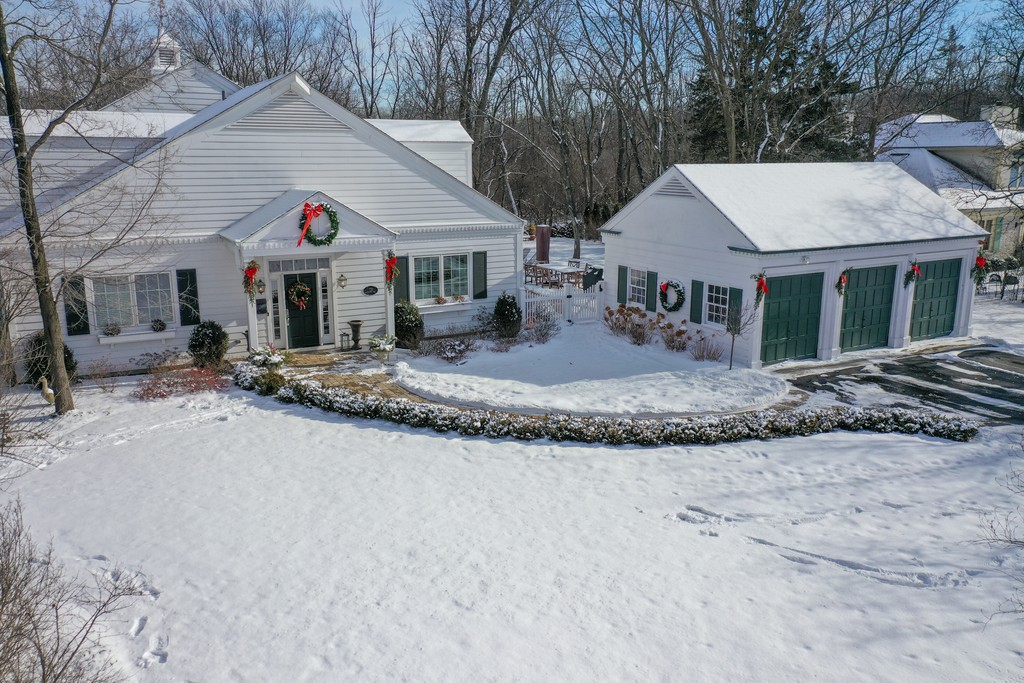

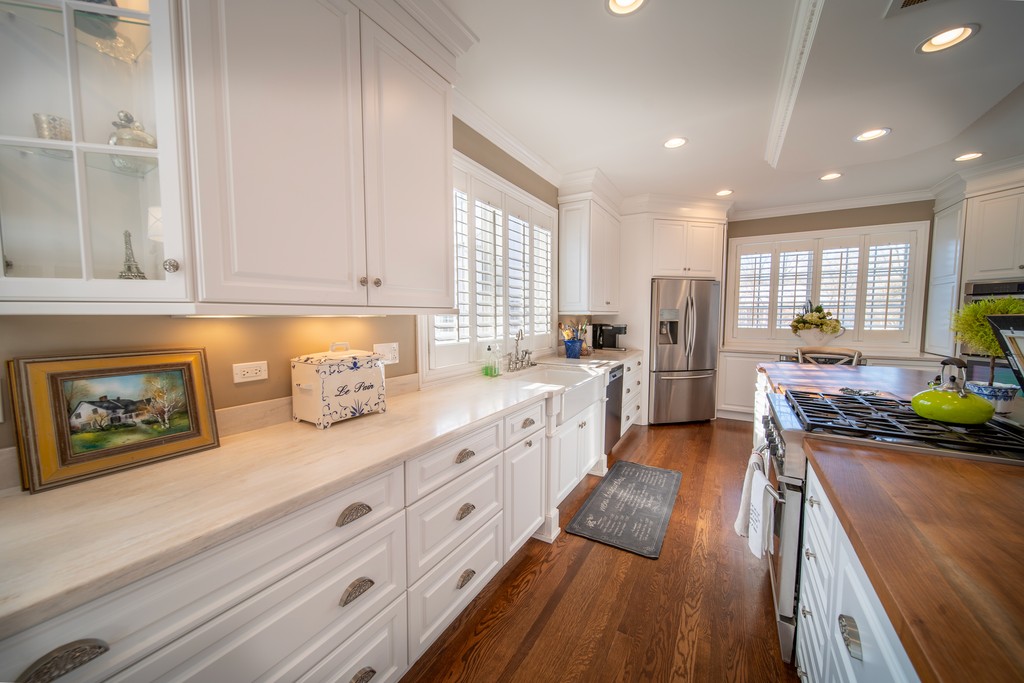

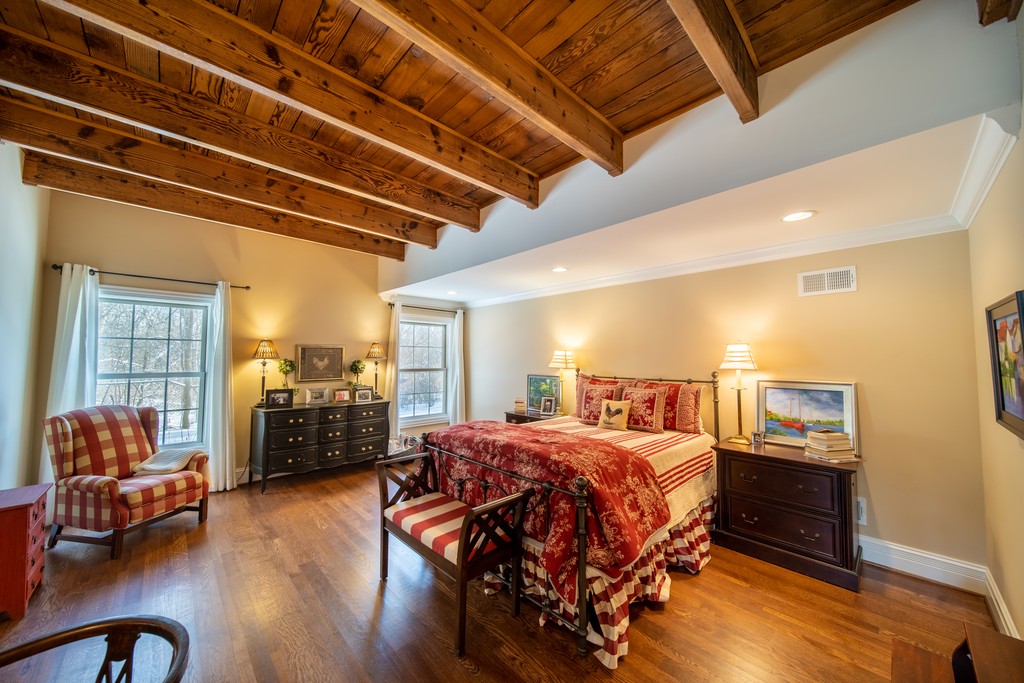

Solution
Our Work
Our Work
Full masonry fireplace, reused barn doors, large kitchen. Cost-saving measures implemented. Features light panels, hardwood cabinetry, high-quality finishes, soft-close hardware. Defined rooms, preserved barn's facade, hay loft.
Full masonry fireplace, reused barn doors, large kitchen. Cost-saving measures implemented. Features light panels, hardwood cabinetry, high-quality finishes, soft-close hardware. Defined rooms, preserved barn's facade, hay loft.
Full masonry fireplace, reused barn doors, large kitchen. Cost-saving measures implemented. Features light panels, hardwood cabinetry, high-quality finishes, soft-close hardware. Defined rooms, preserved barn's facade, hay loft.
Kitchen
Kitchen was exceptionally large (the island is 14’ long). Since cabinetry is a significant cost to any project, creativity was used to minimize cabinetry by using large corner features (refrigerator/double oven).
Further minimization of cost was made by using an RTF (Raised thermo-foil one piece) door and drawer face.
Since range was located in the island, a crown detail was implemented framing the island providing the needed space for a flush exhaust blower system. Blower unit was installed remotely to minimize sound.
One piece light panels with integrated LED track lighting.
Solid hardwood cabinetry with all plywood construction cases
All of our cabinetry is custom handcrafted in our extensive workshop.
Finishes are of the highest quality (Italian polys).
All hardware is full extension soft close (Blum).
Kitchen
Kitchen was exceptionally large (the island is 14’ long). Since cabinetry is a significant cost to any project, creativity was used to minimize cabinetry by using large corner features (refrigerator/double oven).
Further minimization of cost was made by using an RTF (Raised thermo-foil one piece) door and drawer face.
Since range was located in the island, a crown detail was implemented framing the island providing the needed space for a flush exhaust blower system. Blower unit was installed remotely to minimize sound.
One piece light panels with integrated LED track lighting.
Solid hardwood cabinetry with all plywood construction cases
All of our cabinetry is custom handcrafted in our extensive workshop.
Finishes are of the highest quality (Italian polys).
All hardware is full extension soft close (Blum).
Kitchen
Kitchen was exceptionally large (the island is 14’ long). Since cabinetry is a significant cost to any project, creativity was used to minimize cabinetry by using large corner features (refrigerator/double oven).
Further minimization of cost was made by using an RTF (Raised thermo-foil one piece) door and drawer face.
Since range was located in the island, a crown detail was implemented framing the island providing the needed space for a flush exhaust blower system. Blower unit was installed remotely to minimize sound.
One piece light panels with integrated LED track lighting.
Solid hardwood cabinetry with all plywood construction cases
All of our cabinetry is custom handcrafted in our extensive workshop.
Finishes are of the highest quality (Italian polys).
All hardware is full extension soft close (Blum).
And More
Full masonry fireplace
Old barn doors were also sand-blasted, sealed and reused
Definition of rooms was made using trim details and floor inlays
And More
Full masonry fireplace
Old barn doors were also sand-blasted, sealed and reused
Definition of rooms was made using trim details and floor inlays
And More
Full masonry fireplace
Old barn doors were also sand-blasted, sealed and reused
Definition of rooms was made using trim details and floor inlays


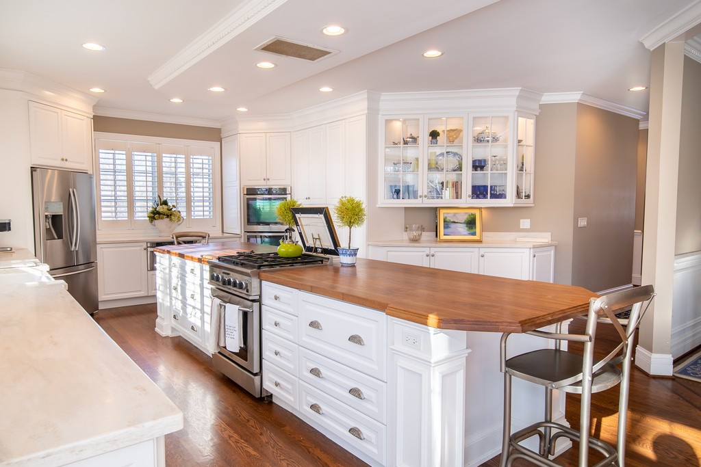

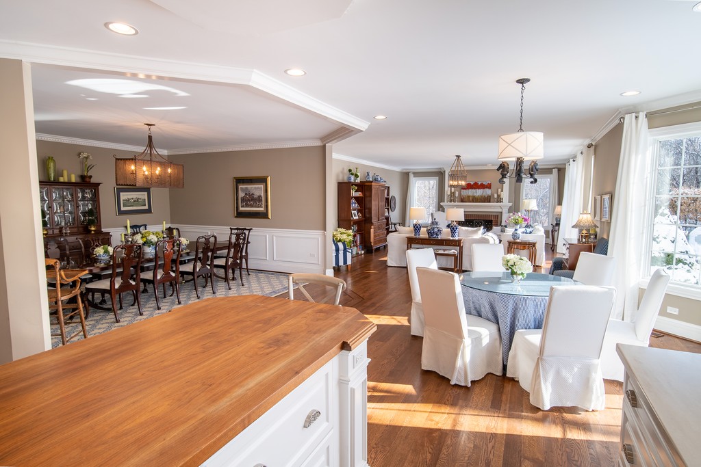

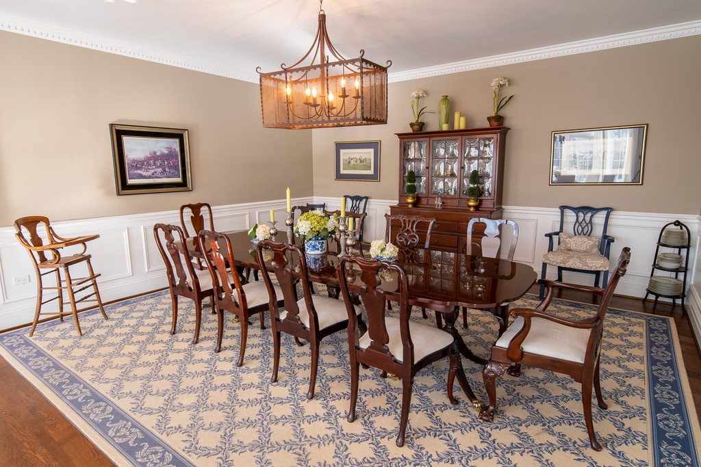

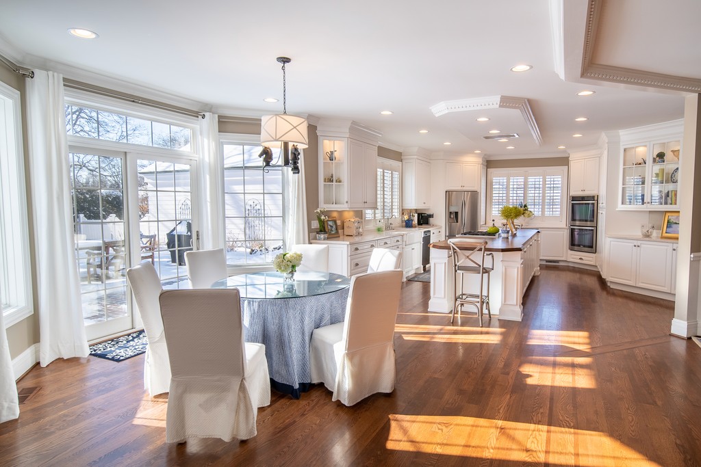

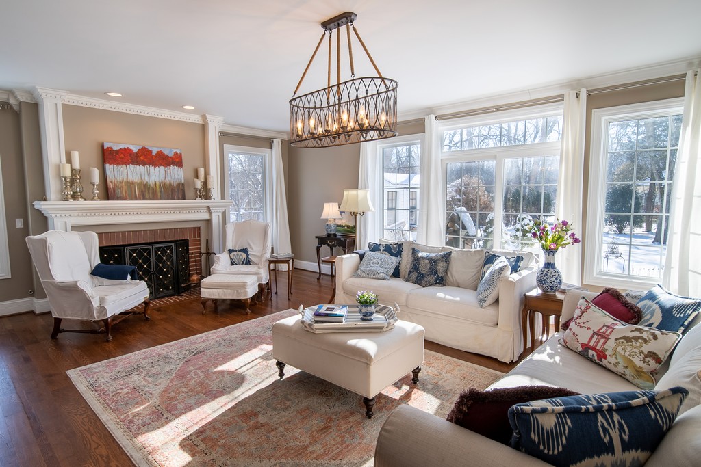

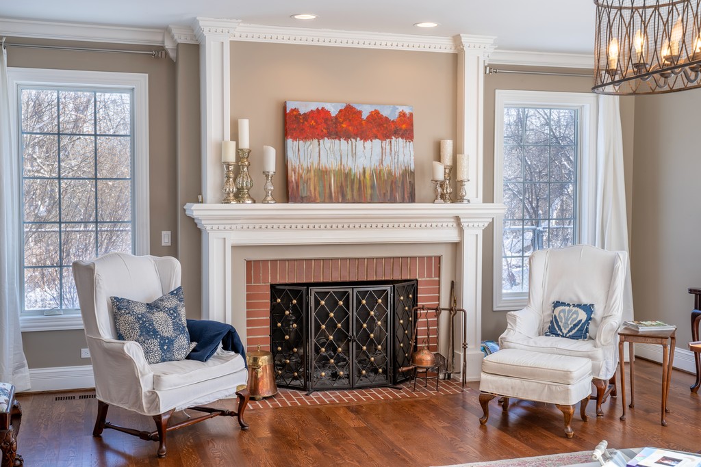

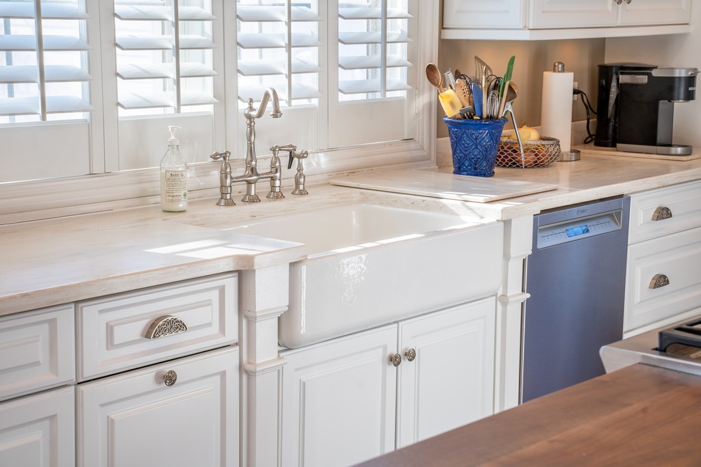

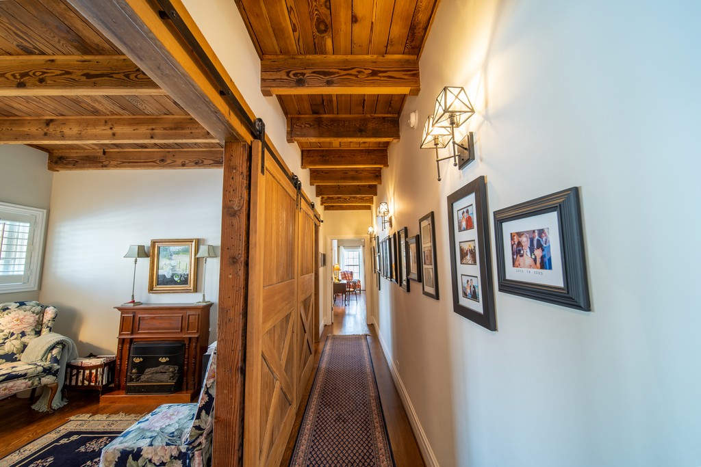

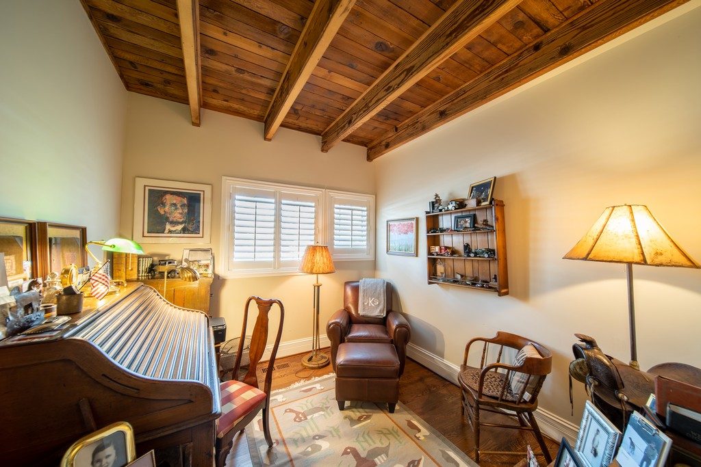

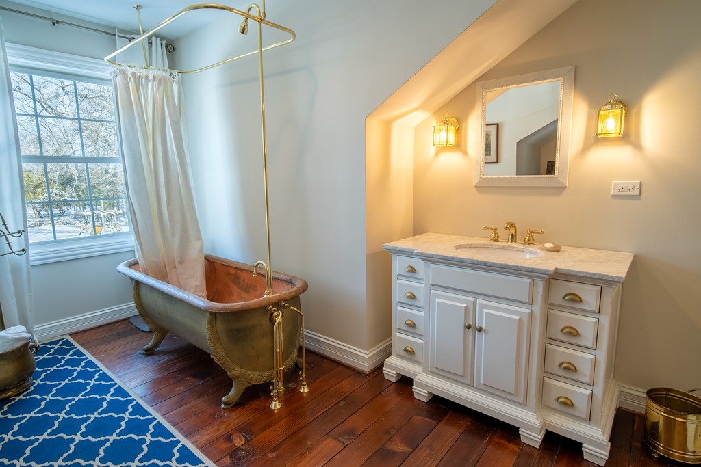

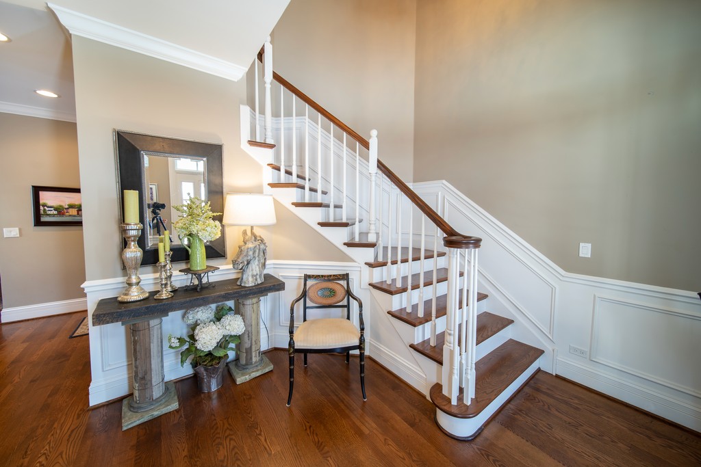

Ready To Build Your Dream Project?
17104 Route 173
Harvard, IL, United States
(630) 816-3726
Ready To Build Your Dream Project?
17104 Route 173
Harvard, IL, United States
(630) 816-3726
Ready To Build Your Dream Project?
17104 Route 173
Harvard, IL, United States
(630) 816-3726
Ready To Build Your Dream Project?
17104 Route 173
Harvard, IL, United States
(630) 816-3726

