
French Country Kitchen

French Country Kitchen
Problem
Scope of Work
Scope of Work
Scope of Work
Major remodel planned, including kitchen addition, rear patio, and landscaping. Features complete gut of several rooms, walk-out lower level, and 2000 square foot patio with firepit.
Major remodel planned, including kitchen addition, rear patio, and landscaping. Features complete gut of several rooms, walk-out lower level, and 2000 square foot patio with firepit.
Major remodel planned, including kitchen addition, rear patio, and landscaping. Features complete gut of several rooms, walk-out lower level, and 2000 square foot patio with firepit.
Analyzed the existing home structural elements to determine the best and most cost-effective way to create the desired open concept and lower-level expansion. Engineering was done incorporating the use of several structural beams to achieve the design solution.
There were several significant mechanical challenges to overcome including the rear well water supply that needed to be protected from frost, HVAC design around structural members, etc.
Underground yard drainage was installed in order to eliminate the need for pumping of storm water.


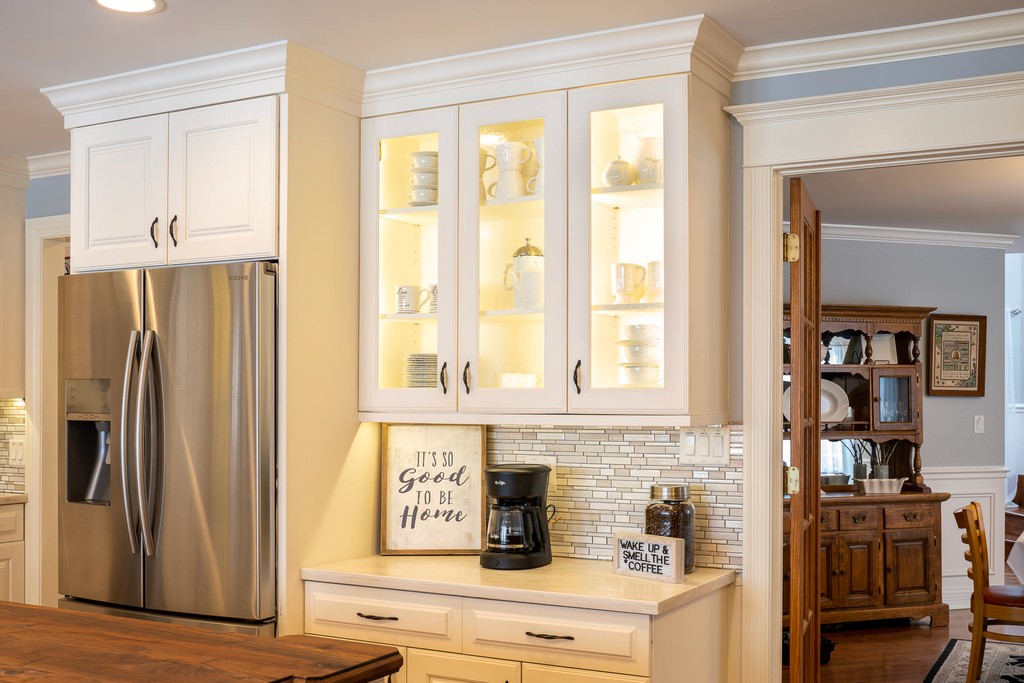

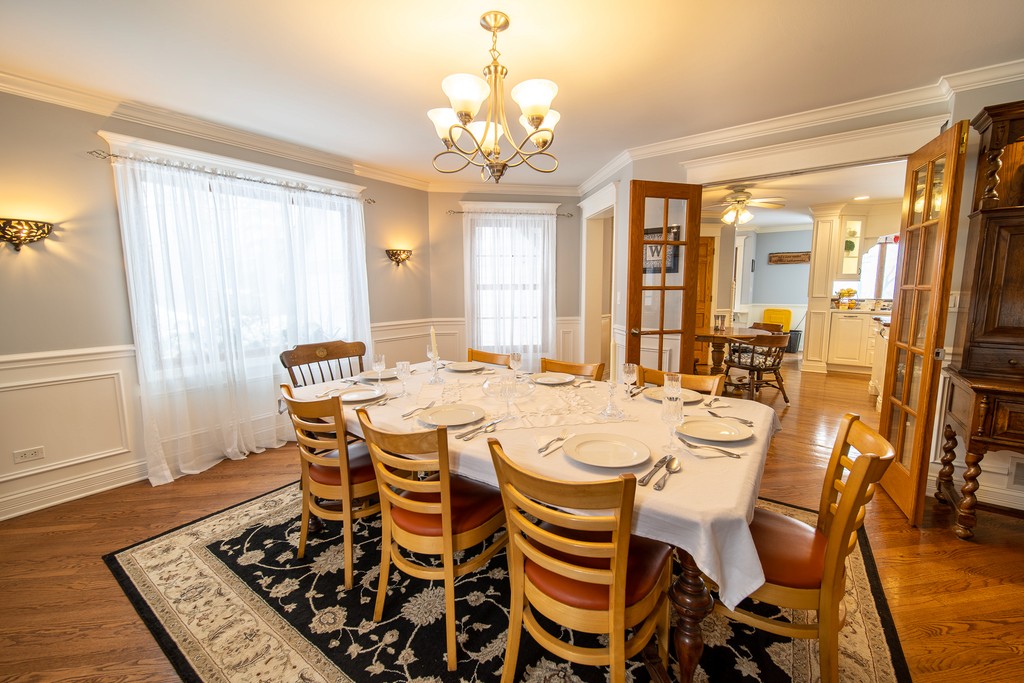



Solution
Our Work
Our Work
Lower Level
In addition to the needed kitchen expansion, the build solved several issues relating to the rear of the home.
There was a very poorly designed and minimal attempt at a walk out that had drain issues and a confined look. The apparent irony was that the home was built on top of a hill sloping down to the lakefront.
The expansion to the kitchen providing the needed lower-level space to create an inviting entrance/mud room.
Lower Level
In addition to the needed kitchen expansion, the build solved several issues relating to the rear of the home.
There was a very poorly designed and minimal attempt at a walk out that had drain issues and a confined look. The apparent irony was that the home was built on top of a hill sloping down to the lakefront.
The expansion to the kitchen providing the needed lower-level space to create an inviting entrance/mud room.
Lower Level
In addition to the needed kitchen expansion, the build solved several issues relating to the rear of the home.
There was a very poorly designed and minimal attempt at a walk out that had drain issues and a confined look. The apparent irony was that the home was built on top of a hill sloping down to the lakefront.
The expansion to the kitchen providing the needed lower-level space to create an inviting entrance/mud room.
Kitchen
The kitchen was very limited in size with a very small sink window that couldn’t capture the beautiful rear views.
The homeowner wanted a French Country kitchen design with large island and additional room for entertaining.
A breakfast bar was added providing the wall area for 4 large casement windows enabling the lakeview and rear view of the property
The wrap around porch previously ended with an unnecessary and poorly designed stair to the rear yard which was eliminated. In its place a connection was made from the porch to the kitchen creating a very comfortable seating area taking advantage of the views.
Rear of this beautiful Victorian home previously lacked design appeal.
Kitchen
The kitchen was very limited in size with a very small sink window that couldn’t capture the beautiful rear views.
The homeowner wanted a French Country kitchen design with large island and additional room for entertaining.
A breakfast bar was added providing the wall area for 4 large casement windows enabling the lakeview and rear view of the property
The wrap around porch previously ended with an unnecessary and poorly designed stair to the rear yard which was eliminated. In its place a connection was made from the porch to the kitchen creating a very comfortable seating area taking advantage of the views.
Rear of this beautiful Victorian home previously lacked design appeal.
Kitchen
The kitchen was very limited in size with a very small sink window that couldn’t capture the beautiful rear views.
The homeowner wanted a French Country kitchen design with large island and additional room for entertaining.
A breakfast bar was added providing the wall area for 4 large casement windows enabling the lakeview and rear view of the property
The wrap around porch previously ended with an unnecessary and poorly designed stair to the rear yard which was eliminated. In its place a connection was made from the porch to the kitchen creating a very comfortable seating area taking advantage of the views.
Rear of this beautiful Victorian home previously lacked design appeal.
Cabinetry
One piece light panels with integrated LED track lighting.
Solid hardwood cabinetry with all plywood construction cases
All of our cabinetry is custom handcrafted in our extensive workshop.
Finishes are of the highest quality (Italian polys).
All hardware is full extension soft close (Blum).
Cabinetry
One piece light panels with integrated LED track lighting.
Solid hardwood cabinetry with all plywood construction cases
All of our cabinetry is custom handcrafted in our extensive workshop.
Finishes are of the highest quality (Italian polys).
All hardware is full extension soft close (Blum).
Cabinetry
One piece light panels with integrated LED track lighting.
Solid hardwood cabinetry with all plywood construction cases
All of our cabinetry is custom handcrafted in our extensive workshop.
Finishes are of the highest quality (Italian polys).
All hardware is full extension soft close (Blum).
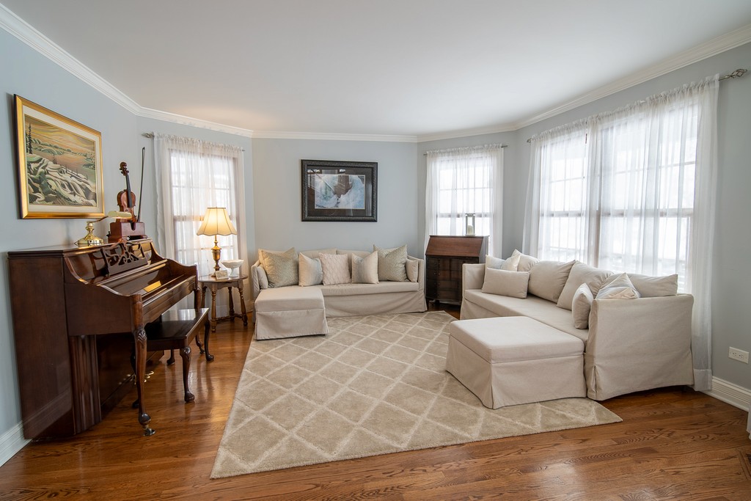

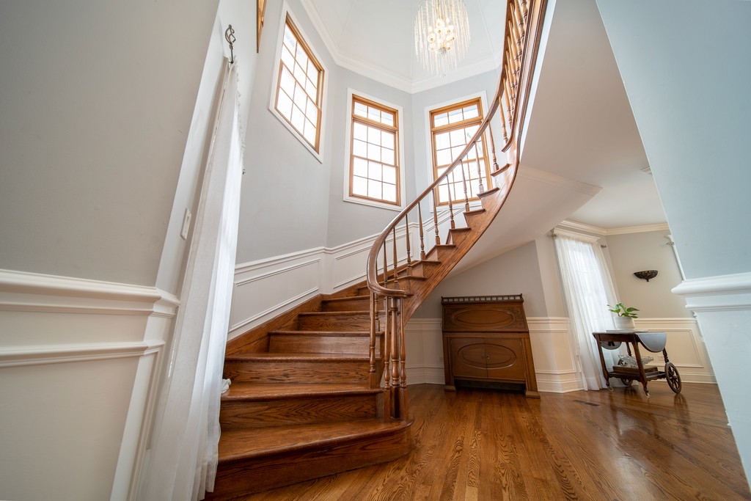



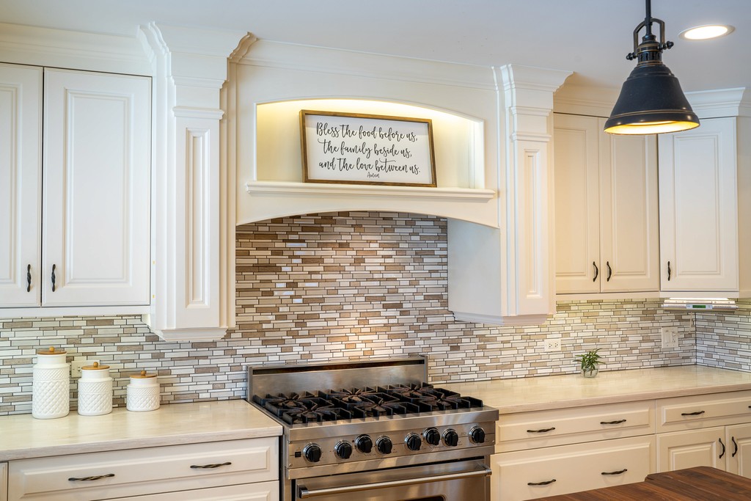

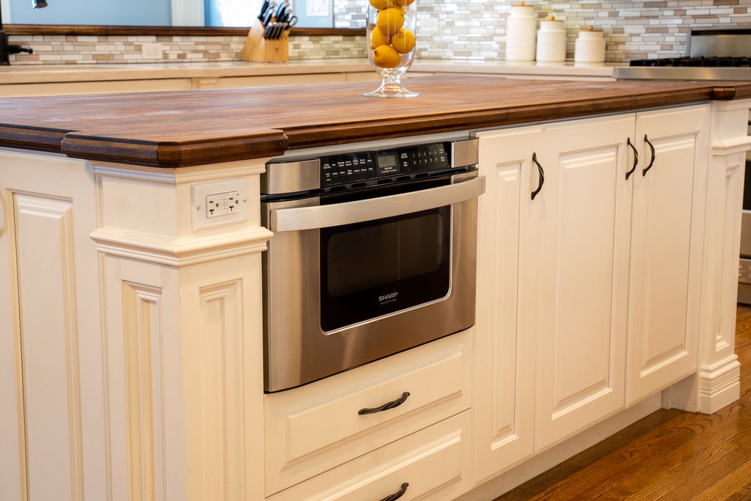

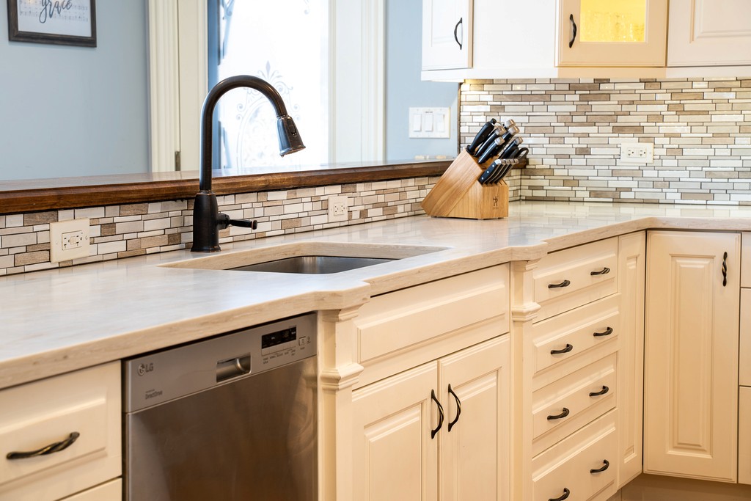

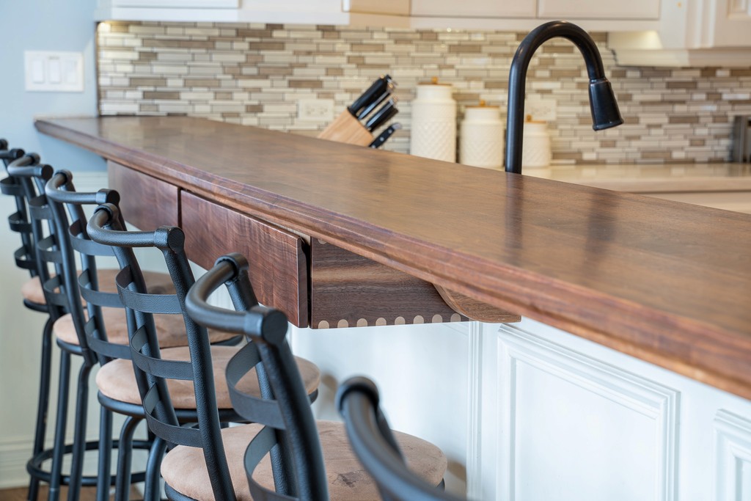

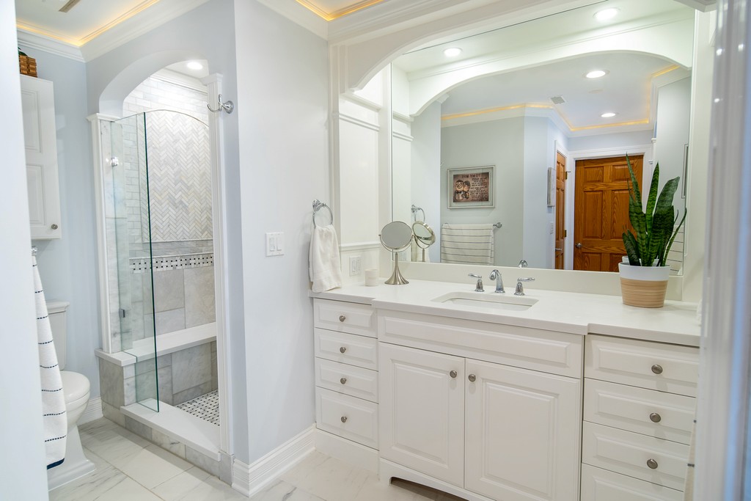

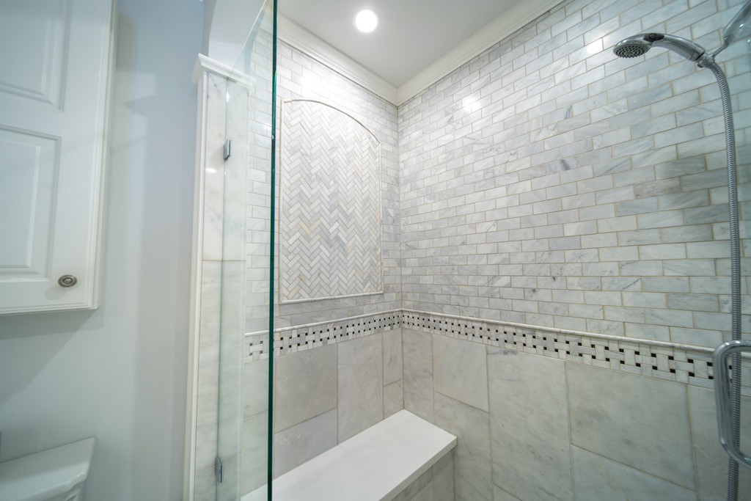

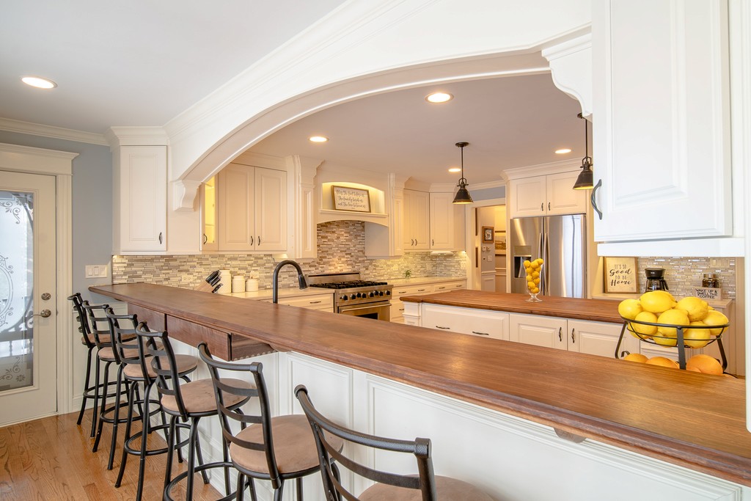

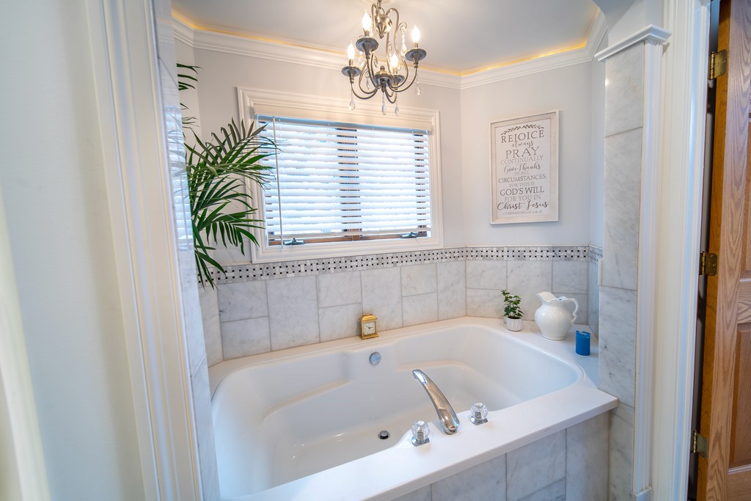



Ready To Build Your Dream Project?
17104 Route 173
Harvard, IL, United States
(630) 816-3726
Ready To Build Your Dream Project?
17104 Route 173
Harvard, IL, United States
(630) 816-3726
Ready To Build Your Dream Project?
17104 Route 173
Harvard, IL, United States
(630) 816-3726
Ready To Build Your Dream Project?
17104 Route 173
Harvard, IL, United States
(630) 816-3726

