
In-law Apartment

In-law Apartment
Problem
Scope of Work
Scope of Work
Scope of Work
Designed in-law apartment, incorporating features from previous log home. Lower level remodel, redesigned space, addressed mechanical requirements, and designed cabinetry features.
Designed in-law apartment, incorporating features from previous log home. Lower level remodel, redesigned space, addressed mechanical requirements, and designed cabinetry features.
Designed in-law apartment, incorporating features from previous log home. Lower level remodel, redesigned space, addressed mechanical requirements, and designed cabinetry features.
Met with homeowner’s to discuss desires.
They wanted us to design an in-law apartment for them in their home. Since they are snowbirds, who had recently sold a beautiful log home. We looked at pictures of the previous home desiring to implement features in this design to keep those memories.
Creativity was needed to work within the limitations of the space.
Lower level remodel.
Redesign of space to maximize space needed to accomplish design goals.
Mechanical requirements analyzed to meet design needs.
Designed uses of cabinetry features to meet expectations.
Met with homeowner’s to discuss desires.
They wanted us to design an in-law apartment for them in their home. Since they are snowbirds, who had recently sold a beautiful log home. We looked at pictures of the previous home desiring to implement features in this design to keep those memories.
Creativity was needed to work within the limitations of the space.
Lower level remodel.
Redesign of space to maximize space needed to accomplish design goals.
Mechanical requirements analyzed to meet design needs.
Designed uses of cabinetry features to meet expectations.
Met with homeowner’s to discuss desires.
They wanted us to design an in-law apartment for them in their home. Since they are snowbirds, who had recently sold a beautiful log home. We looked at pictures of the previous home desiring to implement features in this design to keep those memories.
Creativity was needed to work within the limitations of the space.
Lower level remodel.
Redesign of space to maximize space needed to accomplish design goals.
Mechanical requirements analyzed to meet design needs.
Designed uses of cabinetry features to meet expectations.
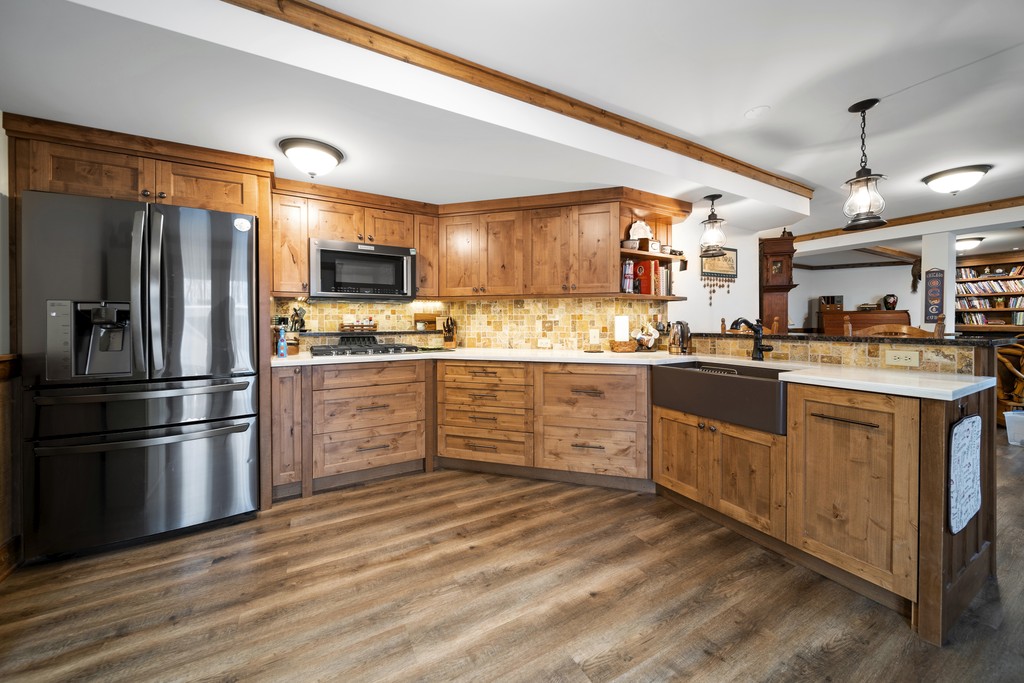

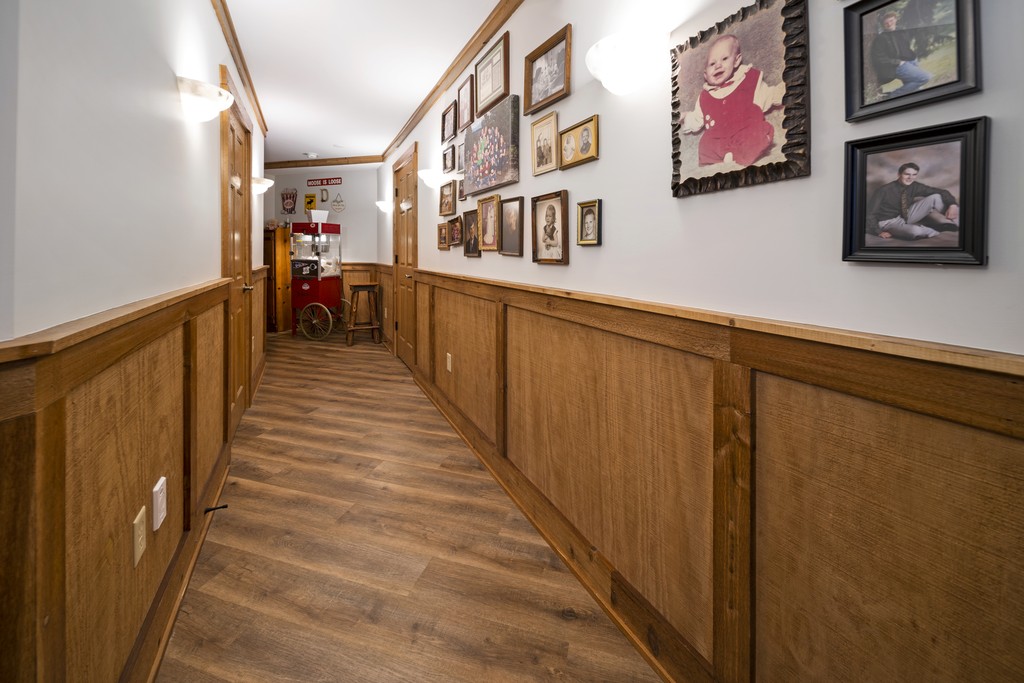

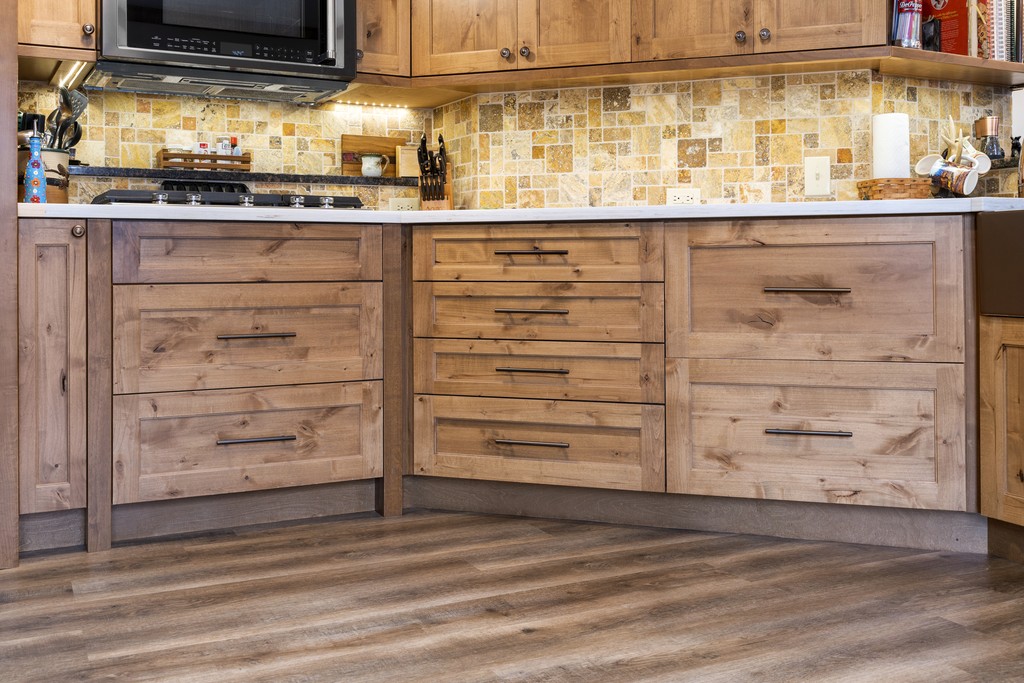

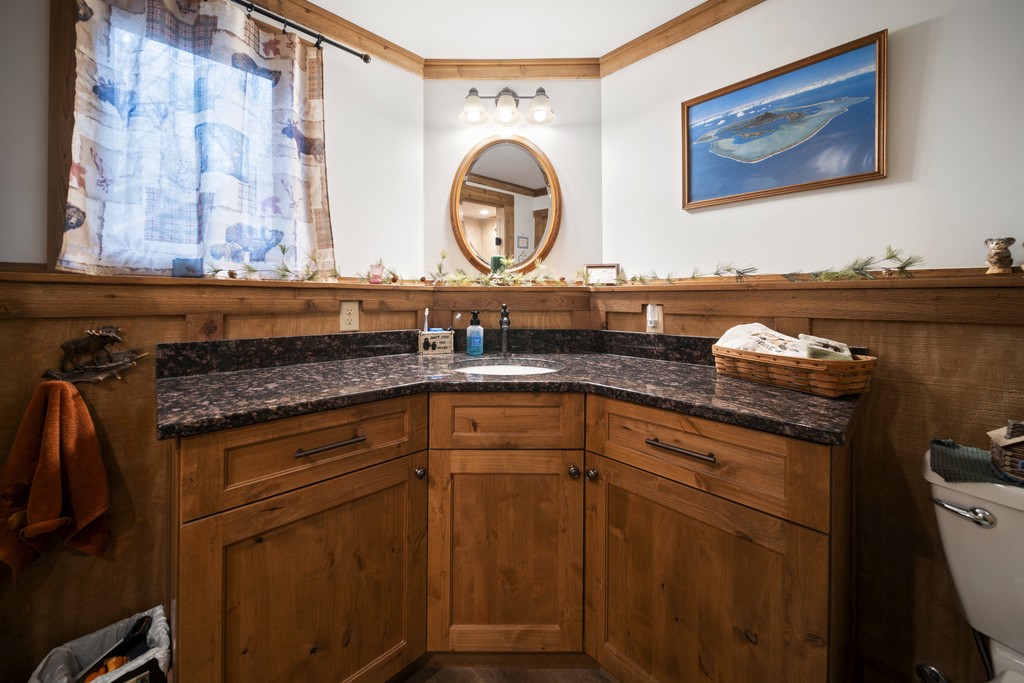

Solution
Our Work
Our Work
We elevated the space with features including light panels, solid wood cabinetry, high-quality finishes, and soft-close hardware.
We elevated the space with features including light panels, solid wood cabinetry, high-quality finishes, and soft-close hardware.
We elevated the space with features including light panels, solid wood cabinetry, high-quality finishes, and soft-close hardware.
One piece light panels with integrated LED track lighting.
Solid wood cabinetry with all plywood construction cases.
All of our cabinetry is custom handcrafted in our extensive workshop.
Finishes are of the highest quality (Italian polys).
All hardware is full extension soft close (Blum).
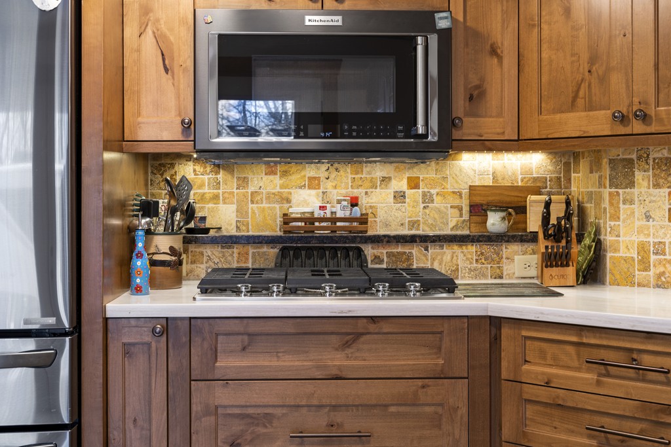

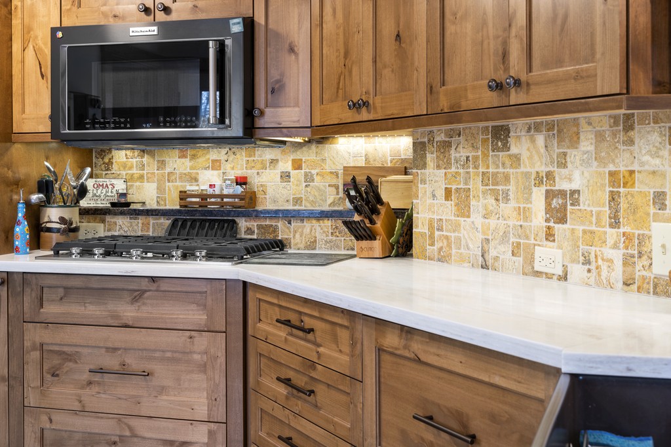

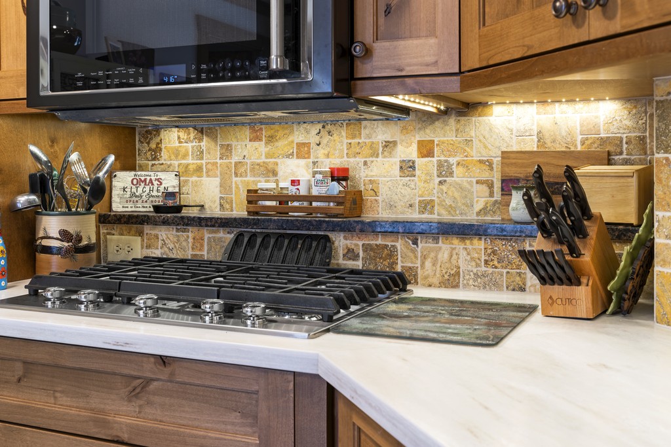

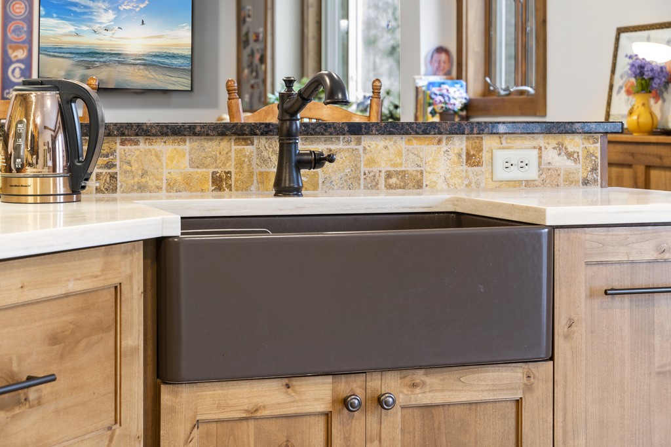

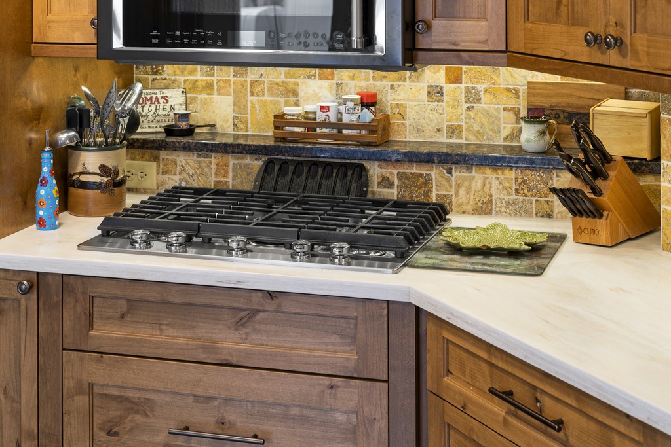

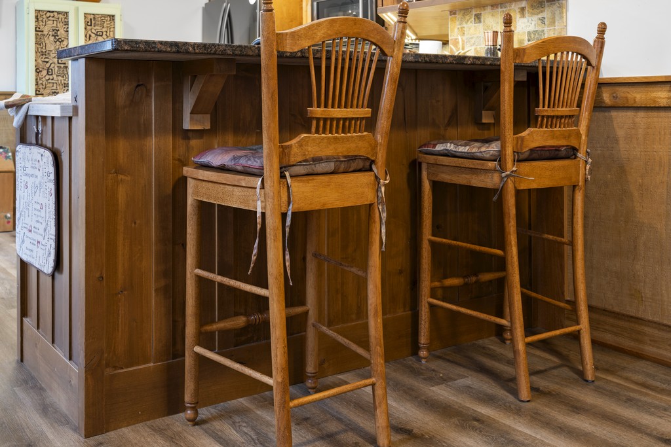

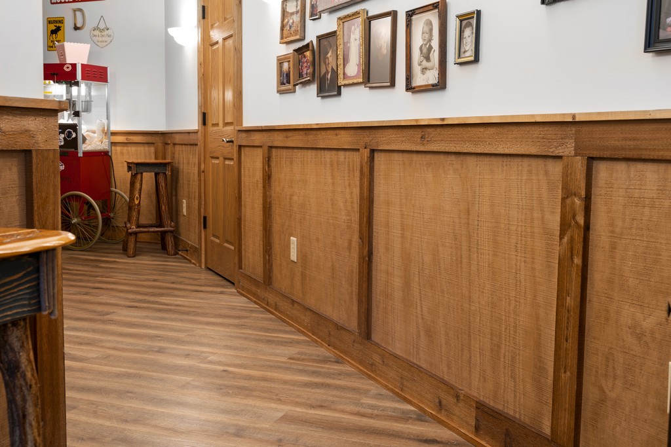

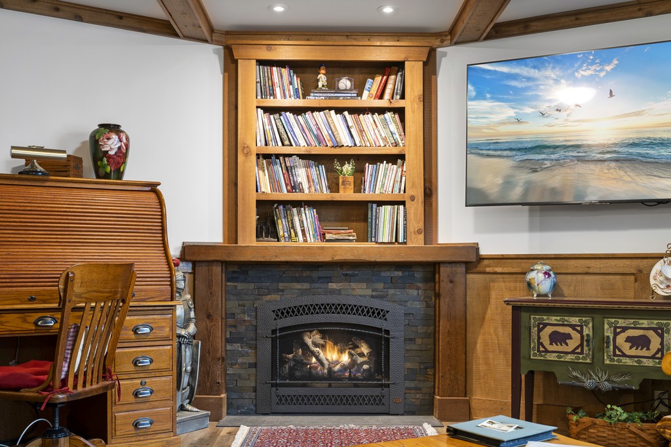

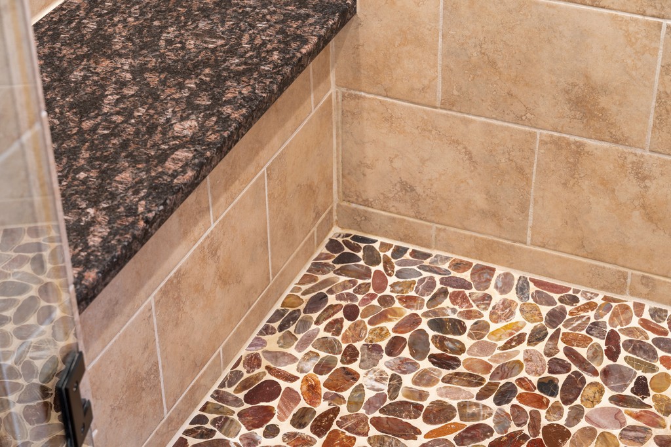

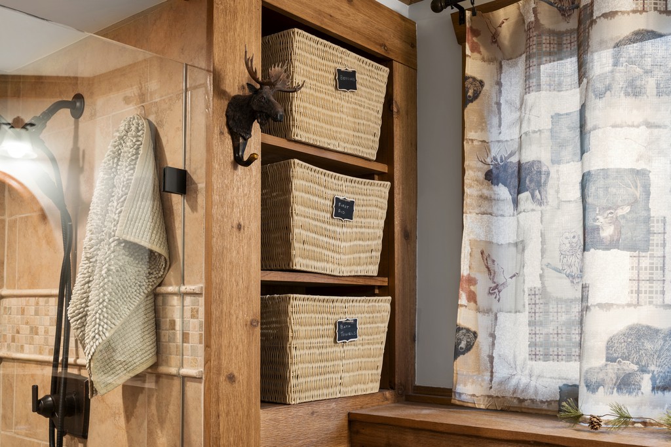

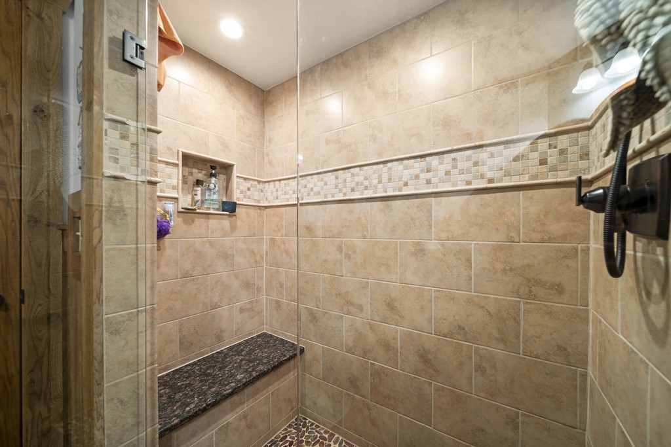

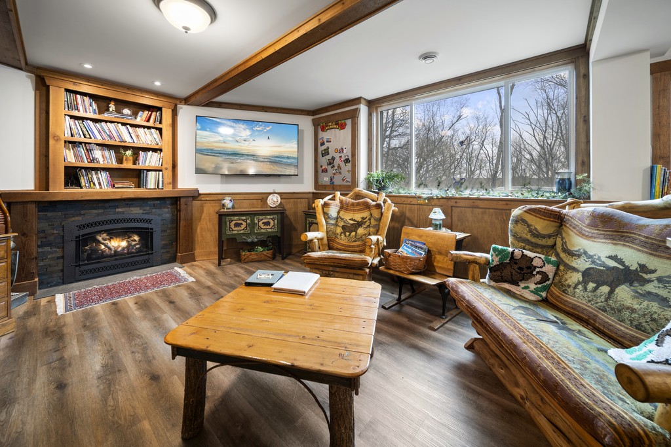

The Before
The Before
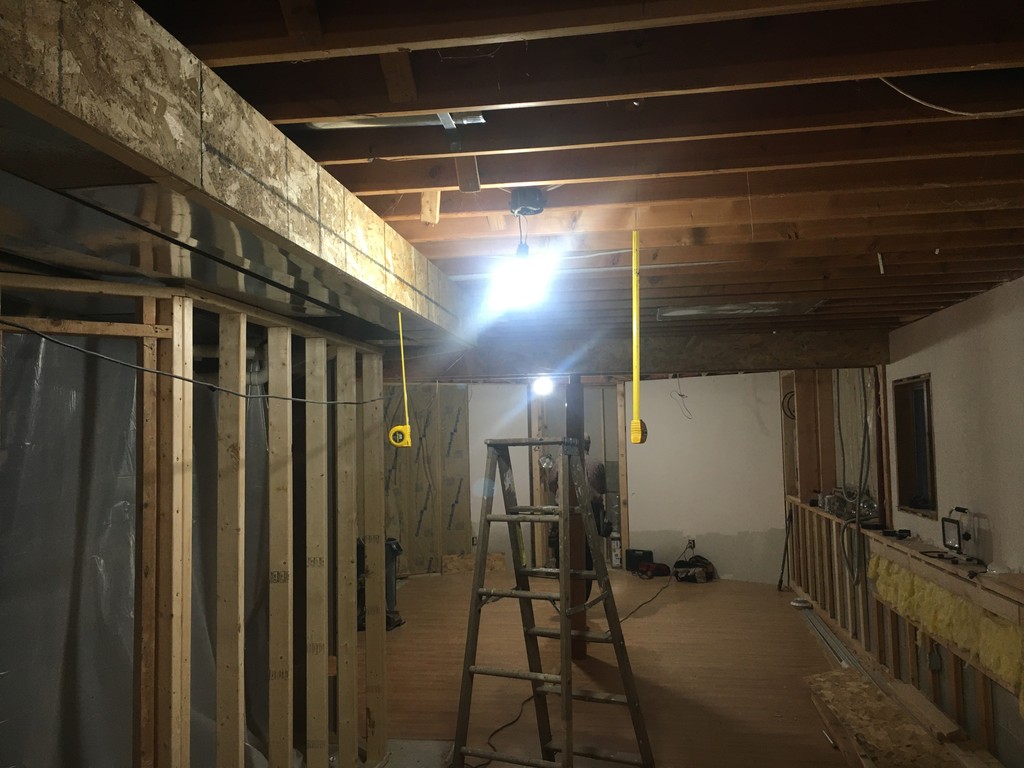

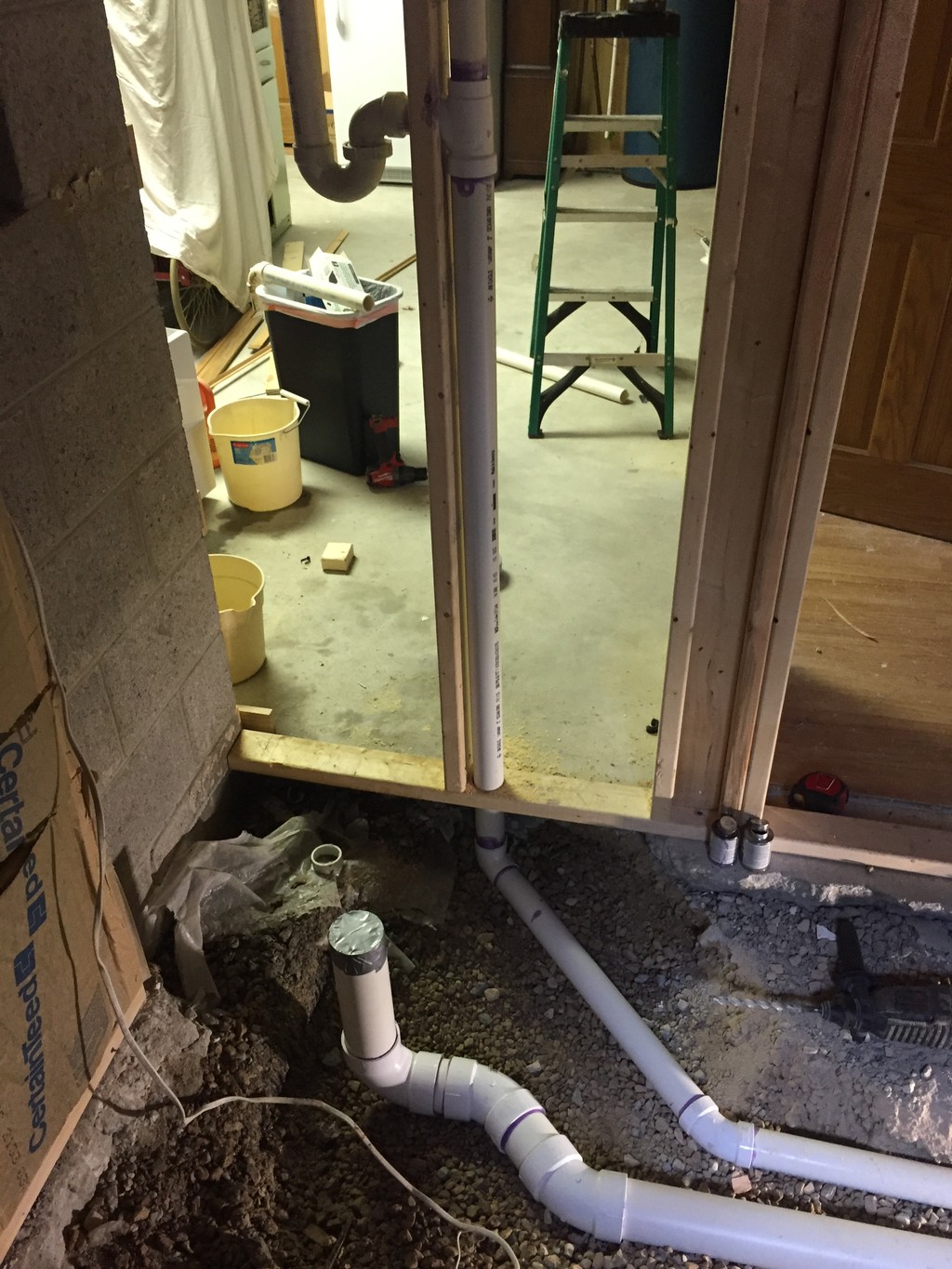

Ready To Build Your Dream Project?
17104 Route 173
Harvard, IL, United States
(630) 816-3726
Ready To Build Your Dream Project?
17104 Route 173
Harvard, IL, United States
(630) 816-3726
Ready To Build Your Dream Project?
17104 Route 173
Harvard, IL, United States
(630) 816-3726
Ready To Build Your Dream Project?
17104 Route 173
Harvard, IL, United States
(630) 816-3726

