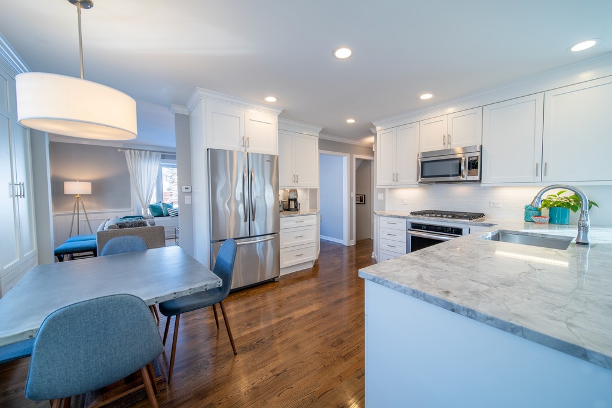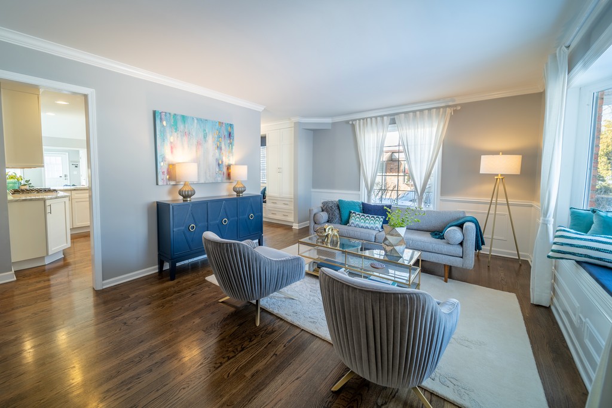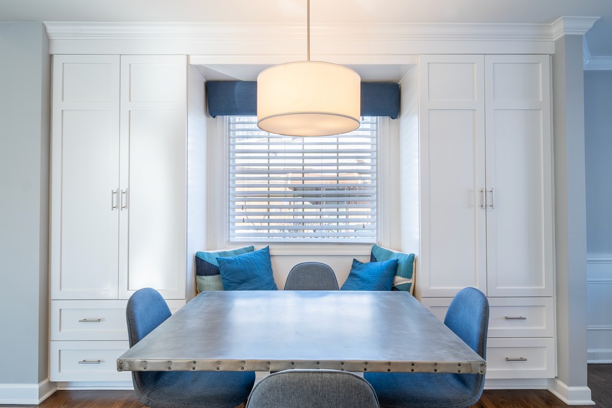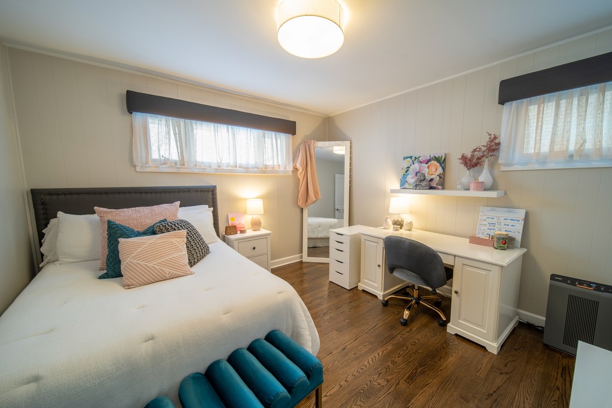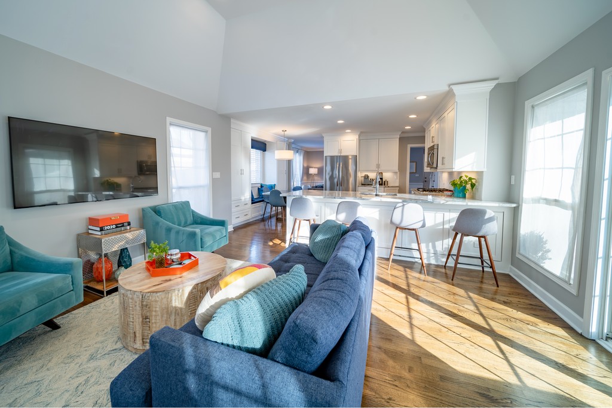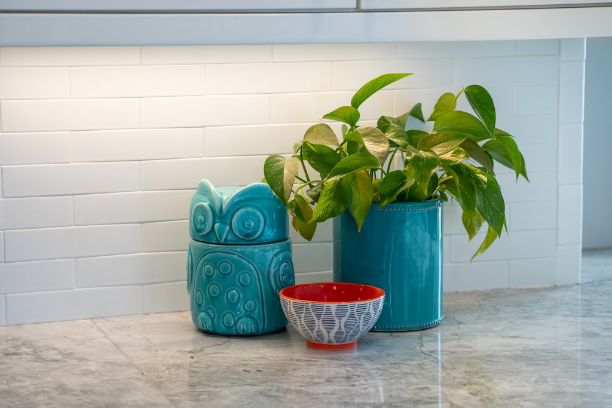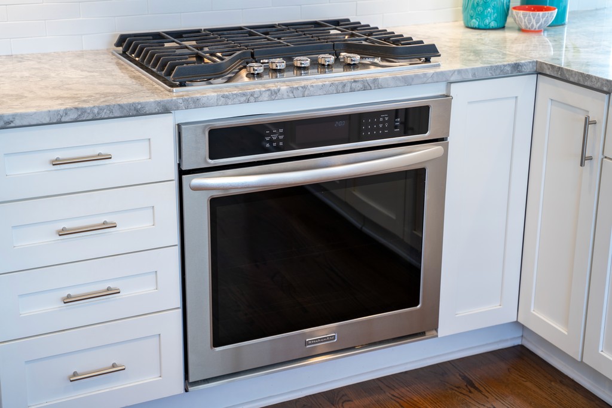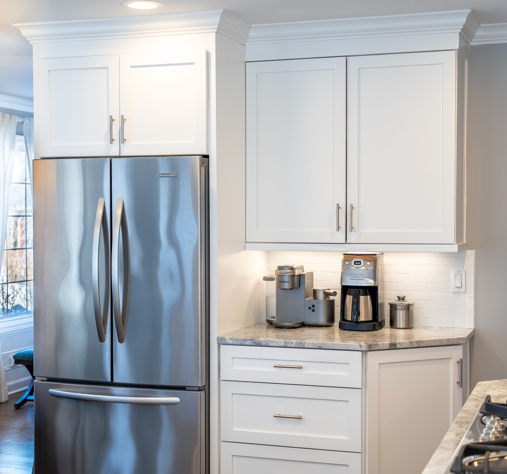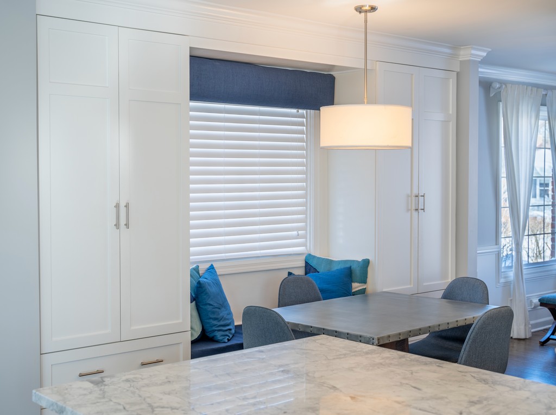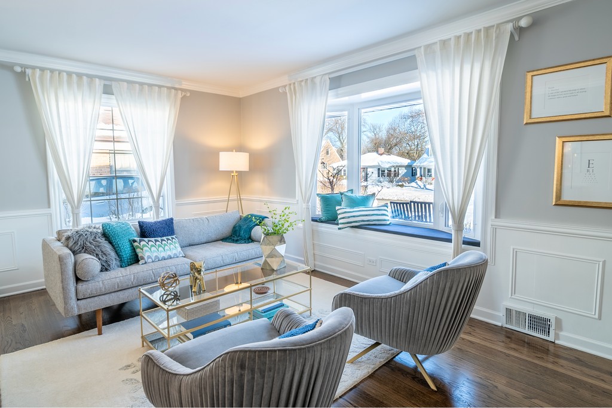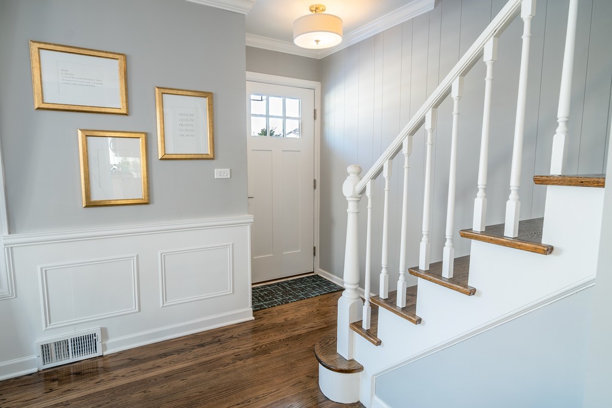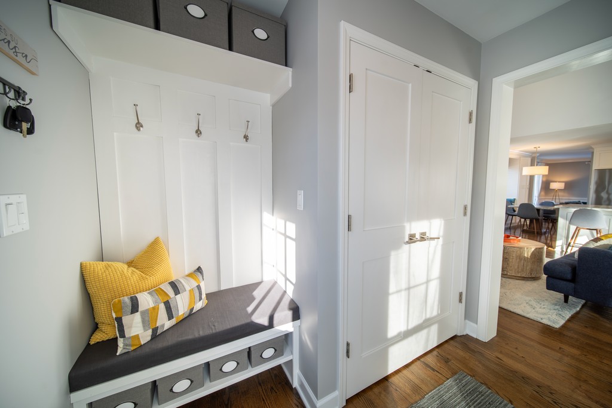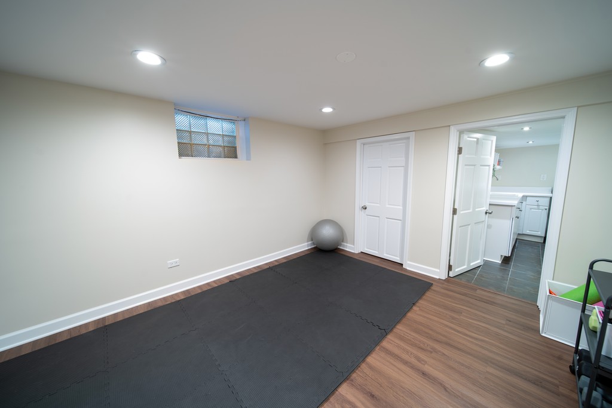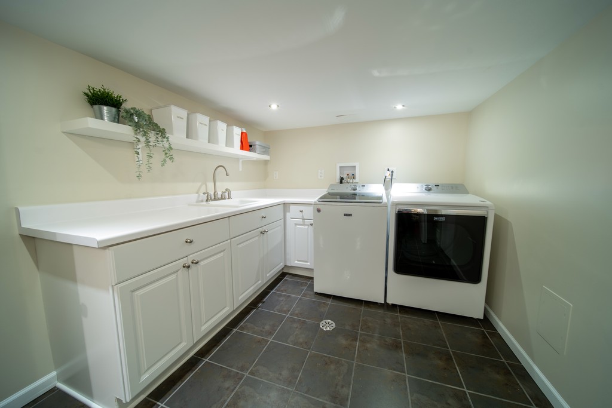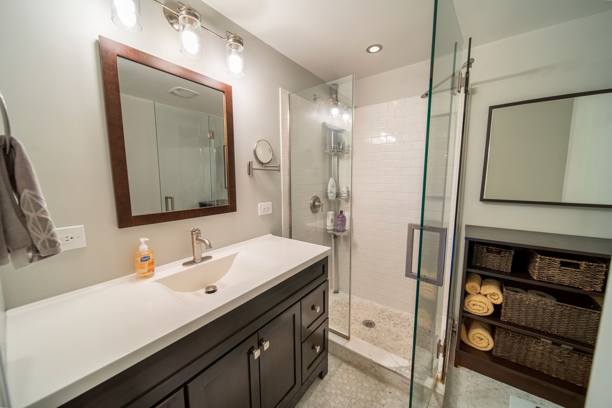Problem
Met with homeowner’s to discuss desires. Reviewed home layout to determine the best and most cost-effective way to create the desired open concept
Structural aspects of building were analyzed as well as mechanicals.
Creativity was necessary to build under the maximum impervious requirements.
Relocation of existing building to underground
Upgrading compromised building issues including rotten structure, poorly insulated 2nd floor and mechanical issues.
Solution
Rear addition was added to create needed dining and mud room space
Walls were removed to create open concept.
One piece light panels with integrated LED track lighting.
Solid hardwood cabinetry with all plywood construction cases
All of our cabinetry is custom handcrafted in our extensive workshop.
Finishes are of the highest quality (Italian polys).
All hardware is full extension soft close (Blum). This remodel is a perfect blend of modern design and timeless comfort, exceeding the homeowners' expectations.

