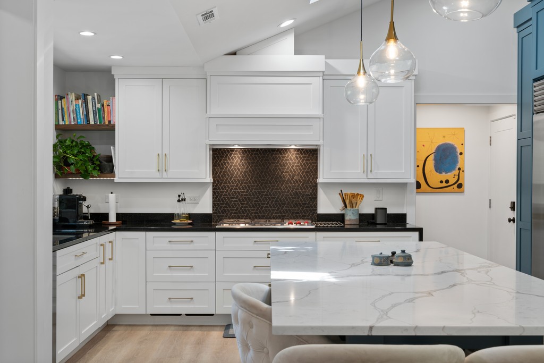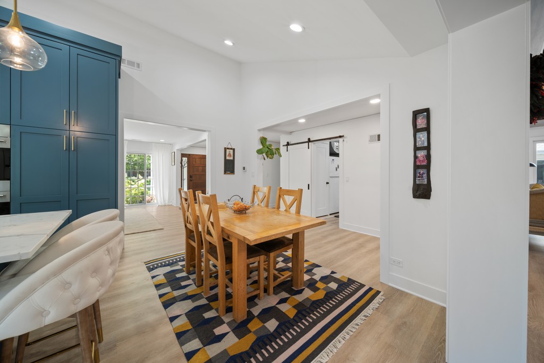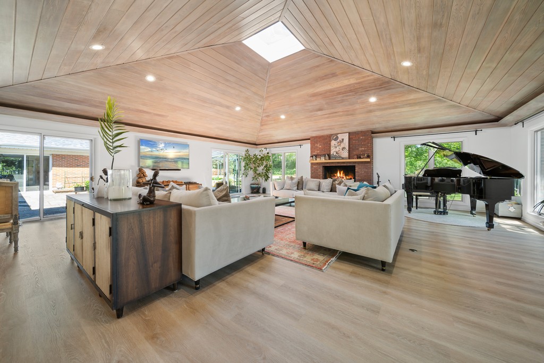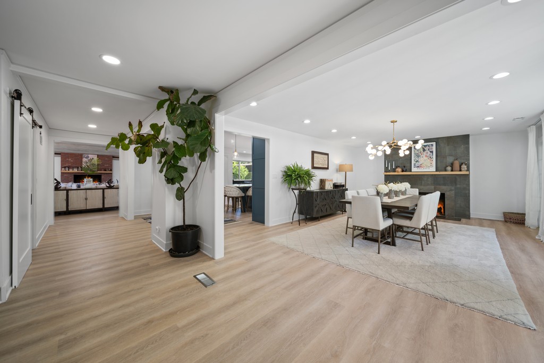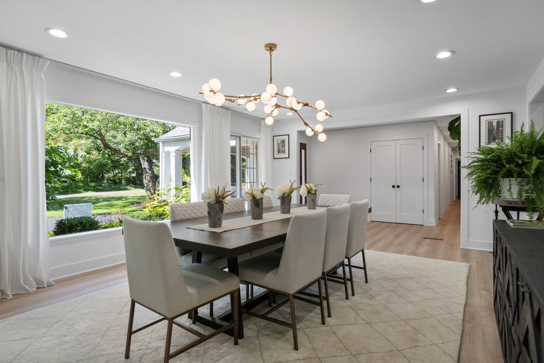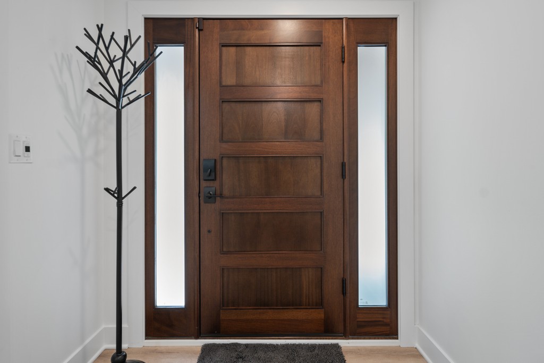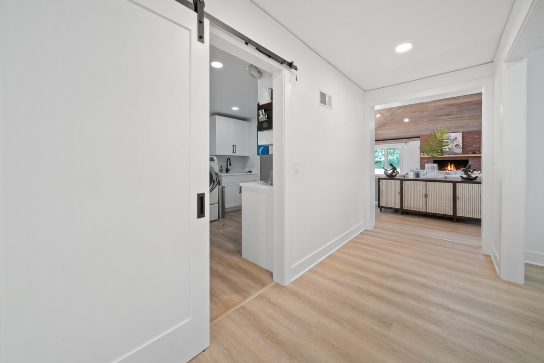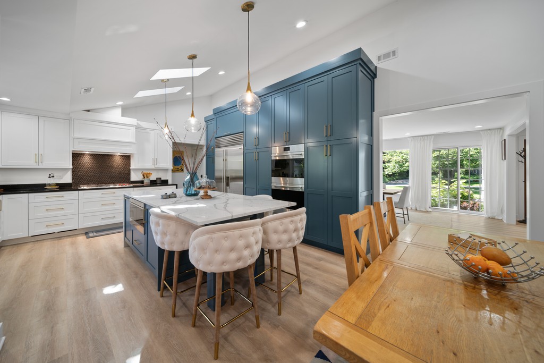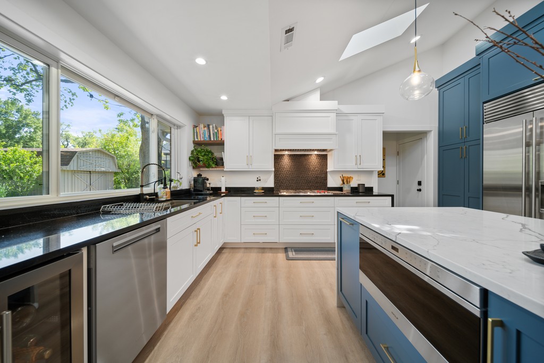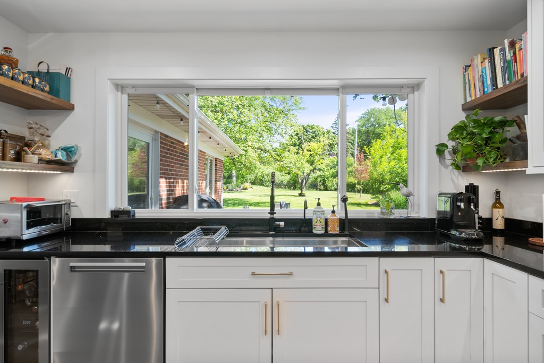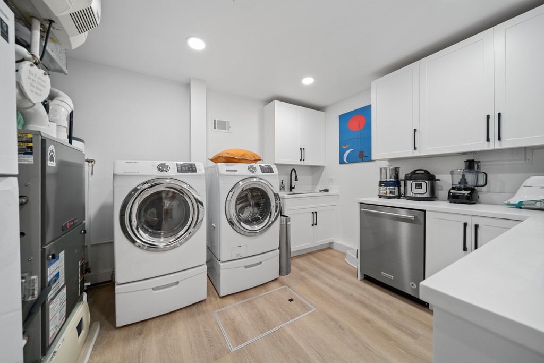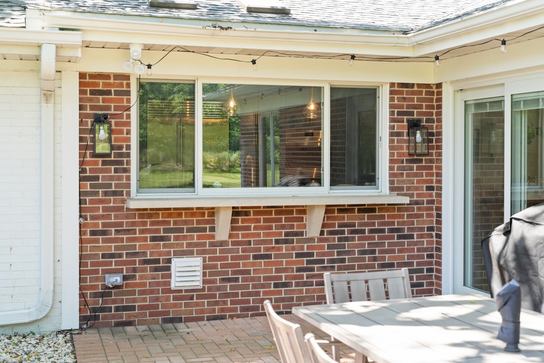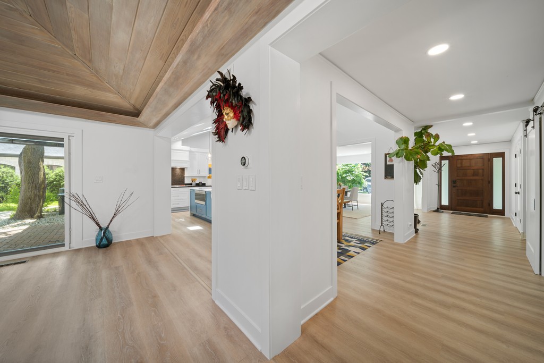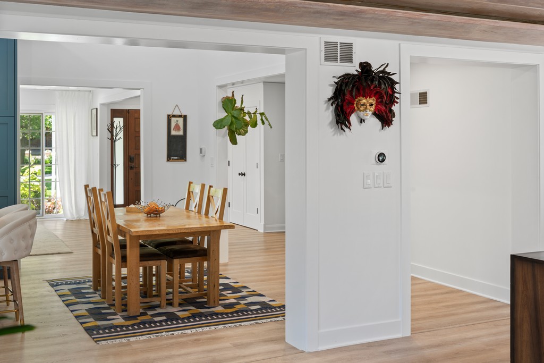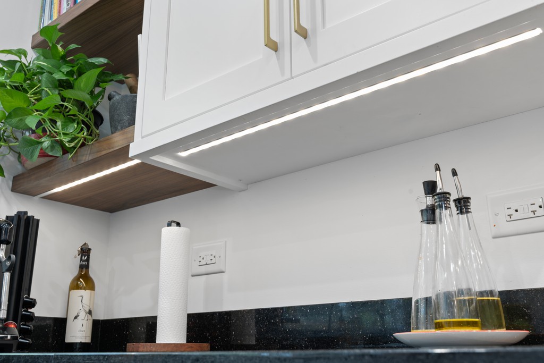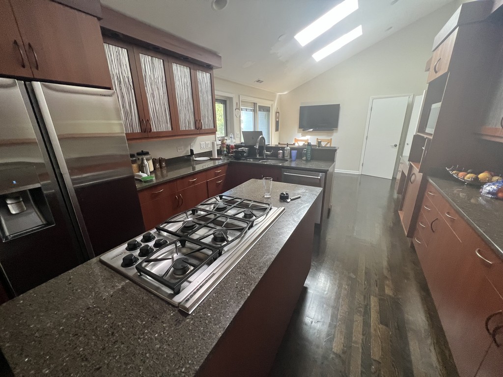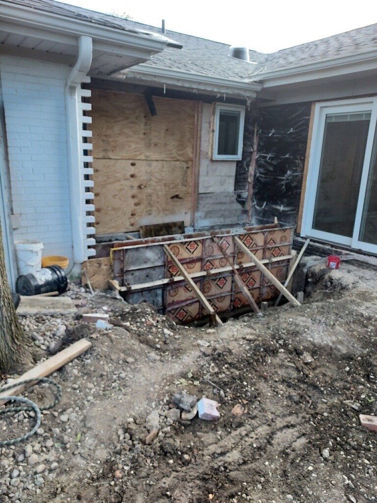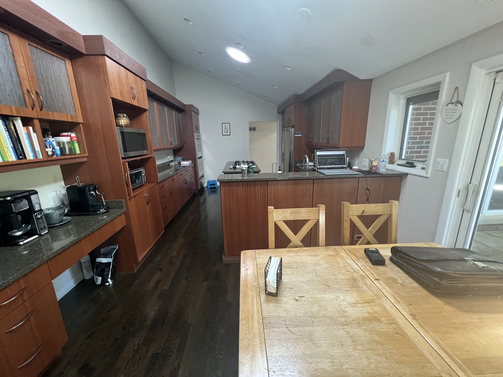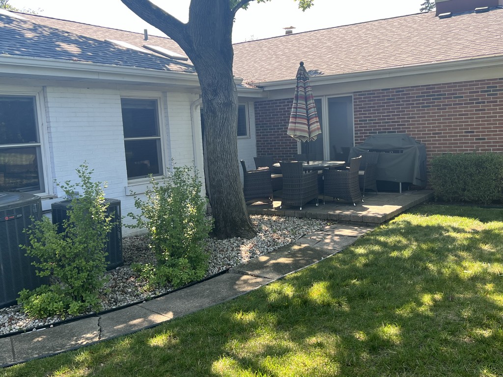Problem
We successfully addressed the structural challenges by opening both bearing and non-bearing walls as needed. To accommodate the expanded kitchen, we designed and built a rear addition with a complex roof structure that we were able to simplify while achieving the desired outcome. Additionally, we regraded the rear of the property to create a stone patio and outdoor entertaining area that seamlessly connects to the pool.
Solution
We successfully addressed the structural challenges by opening both bearing and non-bearing walls as needed. To accommodate the expanded kitchen, we designed and built a rear addition with a complex roof structure that we were able to simplify while achieving the desired outcome. Additionally, we regraded the rear of the property to create a stone patio and outdoor entertaining area that seamlessly connects to the pool.
Rear addition was added to create needed kitchen space
Walls were removed to create open concept (Previously this was a very large home that was very compartmentalized).
10’ full height cabinetry was designed to make the best use of the ceiling vault.
Large window was installed on sink wall to take advantage of yard views and new patio.
Floating walnut shelving was used adjacent to the new window unit with integrated LED lighting track
All of our cabinetry is custom handcrafted in our extensive workshop.
Finishes are of the highest quality (Italian polys).
All hardware is full extension soft close (Blum).



