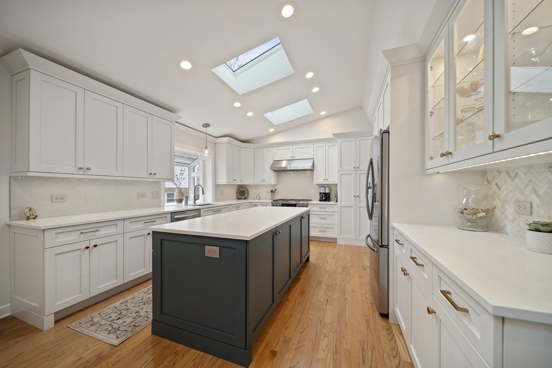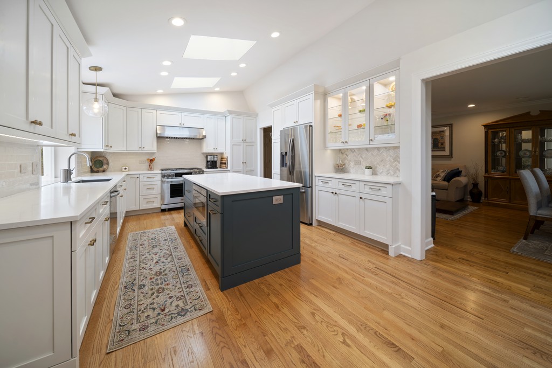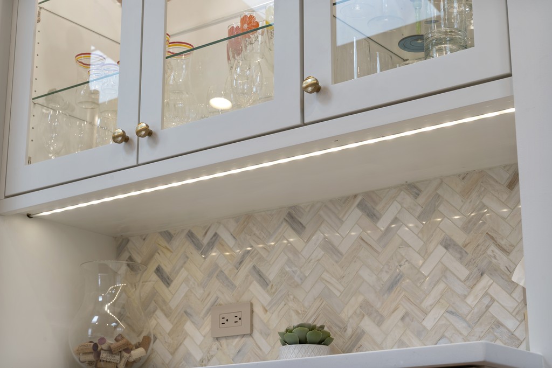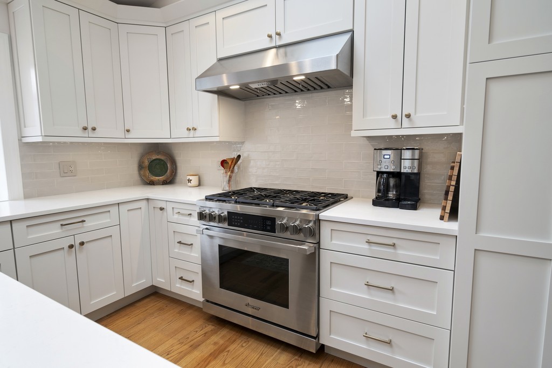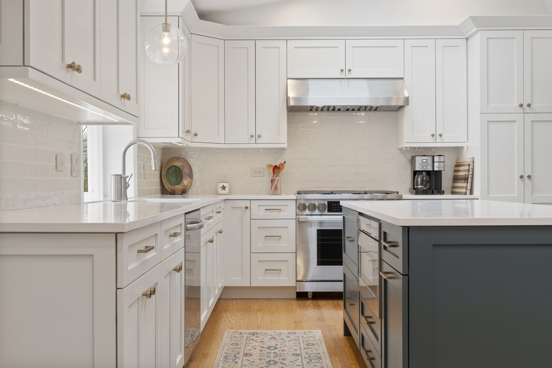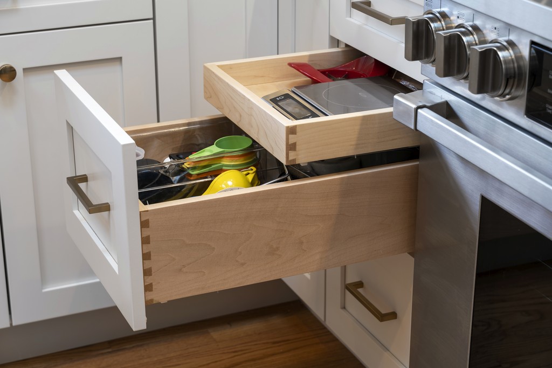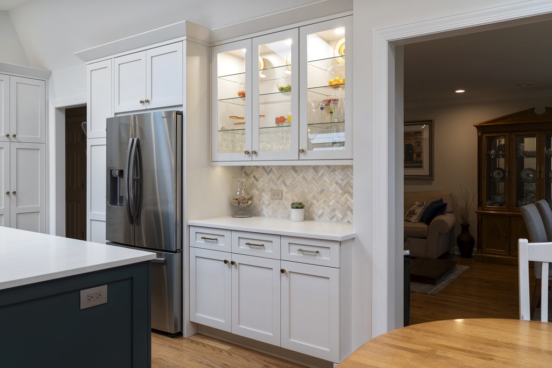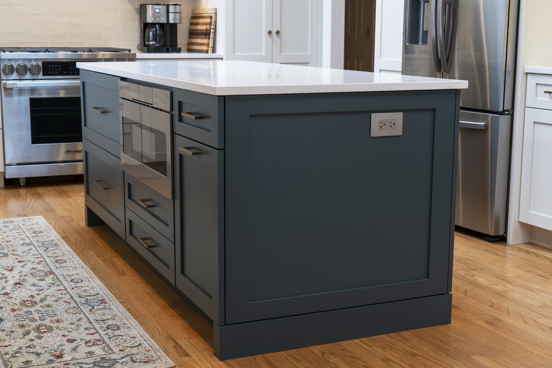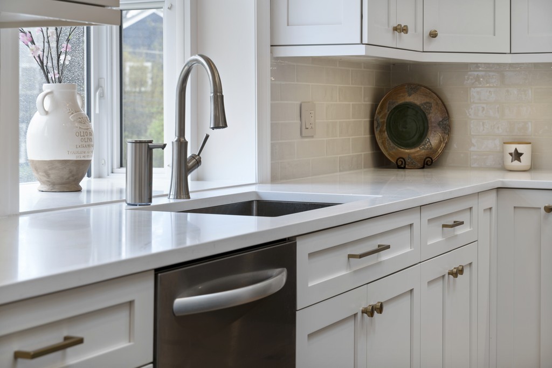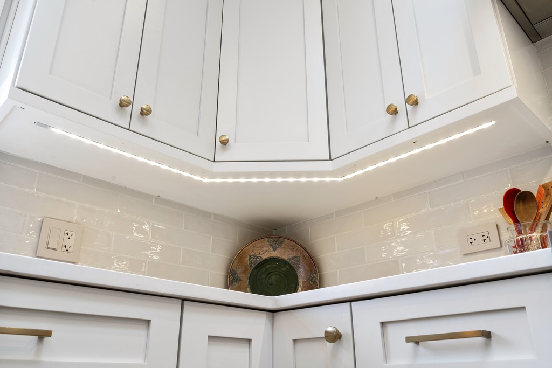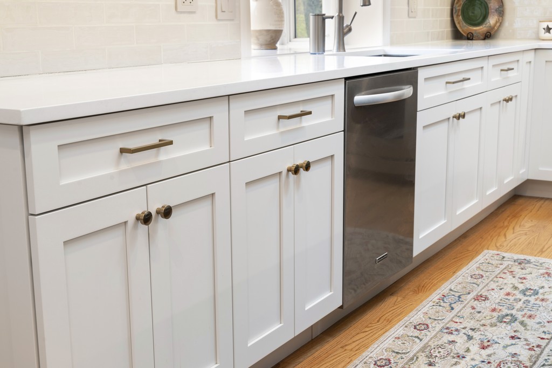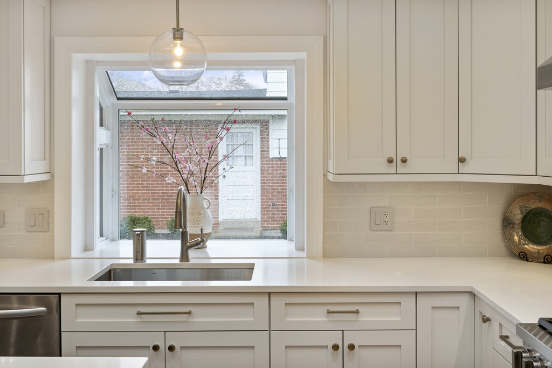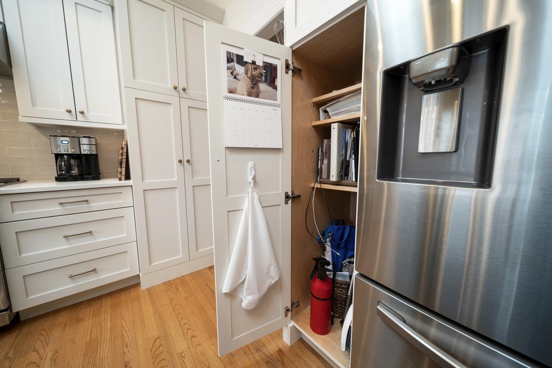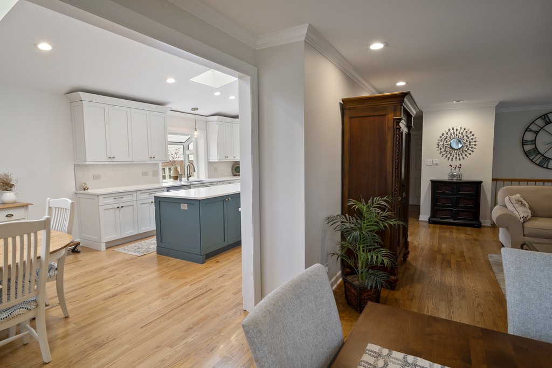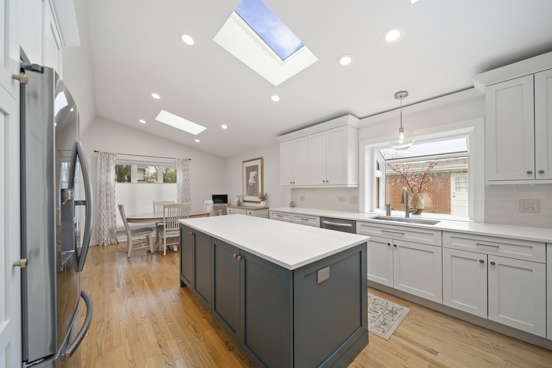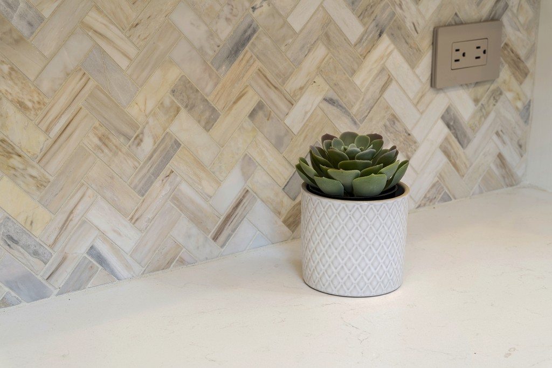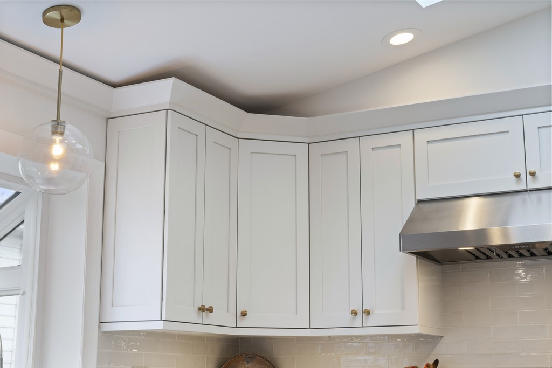Problem
Met with homeowner’s to discuss desires.
Created the design implementing desires and creative space allocation.
Kitchen remodel (gut existing)
Opening of bearing and non-bearing walls.
Structural beams were installed in order to achieve design solution.
Borrowed extra space from adjacent family room needed to create space for island clearance.
Mechanical requirements based on updated building codes.
Create blind wall above cabinetry in order to provide ventilation ducting for exhaust hood.
Reusing of existing garden window. Adjusted counter height to create desirable.
Designed uses of cabinetry features to meet expectations.
Solution
One piece light panels with integrated LED track lighting.
Solid hardwood cabinetry with all plywood construction cases
All of our cabinetry is custom handcrafted in our extensive workshop.
Finishes are of the highest quality (Italian polys).
All hardware is full extension soft close (Blum).

