
Complete Remodel & Expansion

Complete Remodel & Expansion
Problem
Scope of Work
Scope of Work
Scope of Work
Major remodel (complete gut), 3 story rear addition, 2nd floor addition over existing garage, Exterior enhancements, Rear deck creating a covered patio with firepit.
Major remodel (complete gut), 3 story rear addition, 2nd floor addition over existing garage, Exterior enhancements, Rear deck creating a covered patio with firepit.
Major remodel (complete gut), 3 story rear addition, 2nd floor addition over existing garage, Exterior enhancements, Rear deck creating a covered patio with firepit.
The homeowner came to us with a drawing set that was over budget to see if we thought it would be possible to redesign with desired features and still be affordable. We analyzed the drawing set the homeowner’s architect had prepared. We were able to redesign the plans bringing thoughts to the table that were appreciated and that gave a better overall design solution. Costs were also significantly minimized making an affordable design solution.
The homeowner came to us with a drawing set that was over budget to see if we thought it would be possible to redesign with desired features and still be affordable. We analyzed the drawing set the homeowner’s architect had prepared. We were able to redesign the plans bringing thoughts to the table that were appreciated and that gave a better overall design solution. Costs were also significantly minimized making an affordable design solution.
The homeowner came to us with a drawing set that was over budget to see if we thought it would be possible to redesign with desired features and still be affordable. We analyzed the drawing set the homeowner’s architect had prepared. We were able to redesign the plans bringing thoughts to the table that were appreciated and that gave a better overall design solution. Costs were also significantly minimized making an affordable design solution.
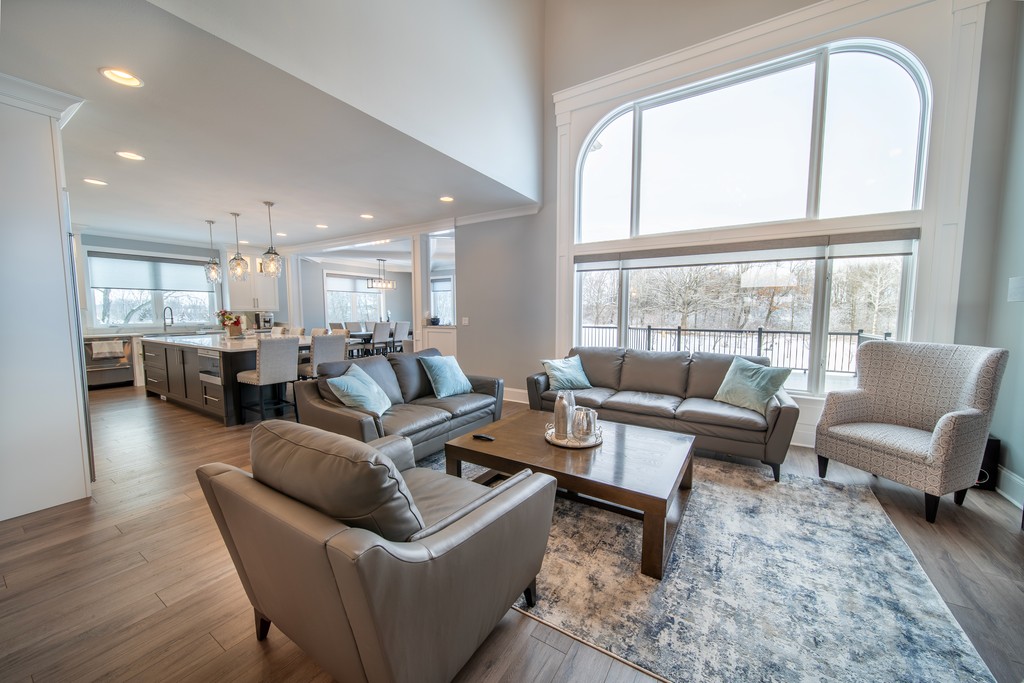

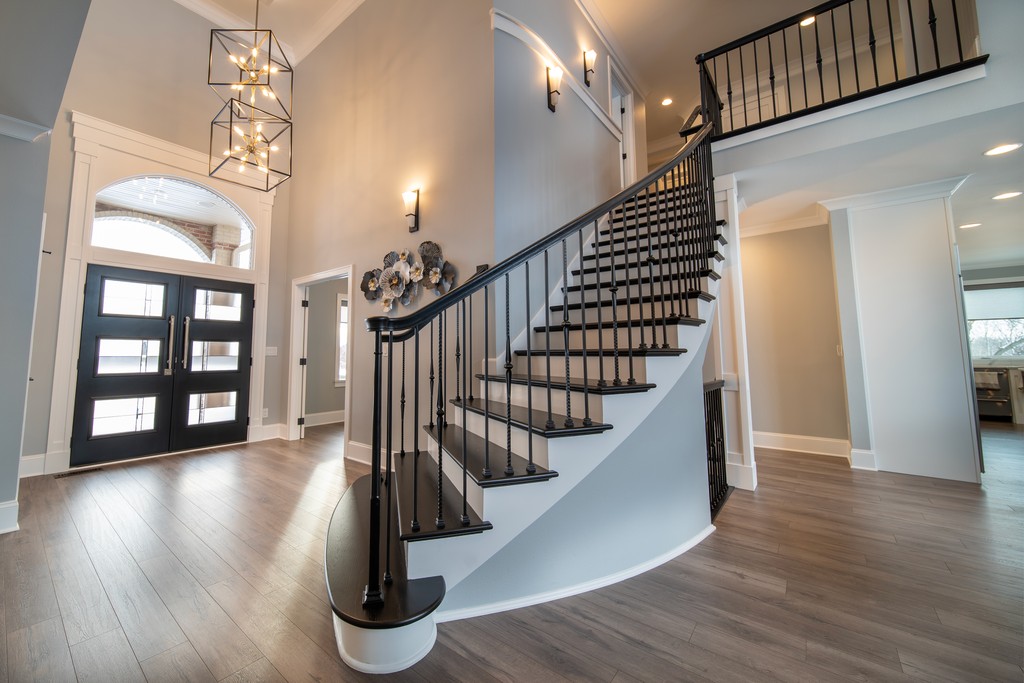

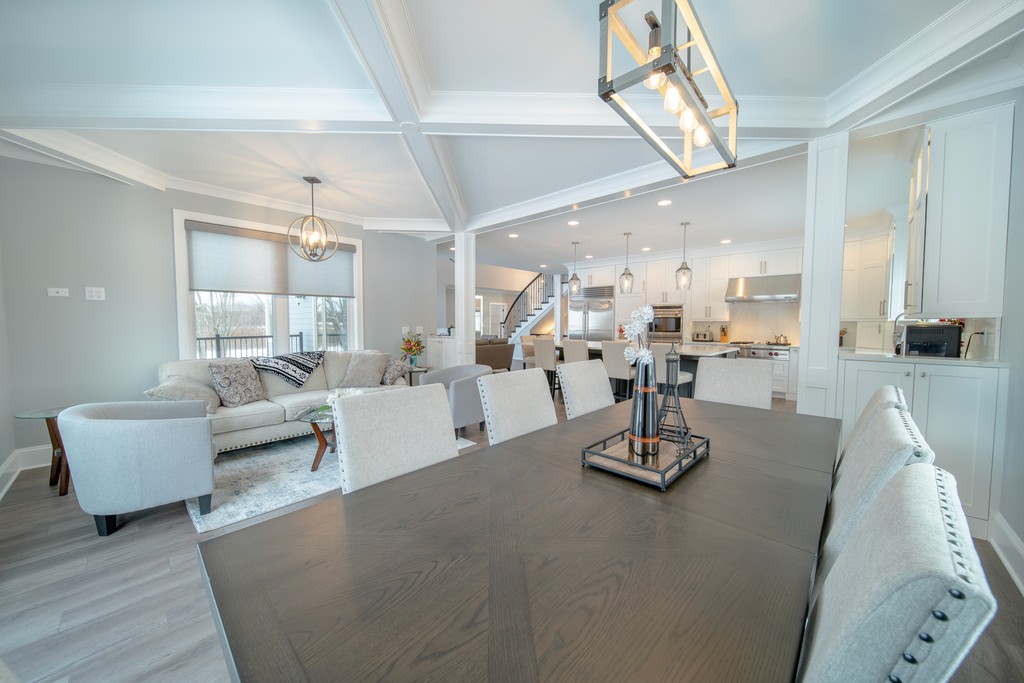

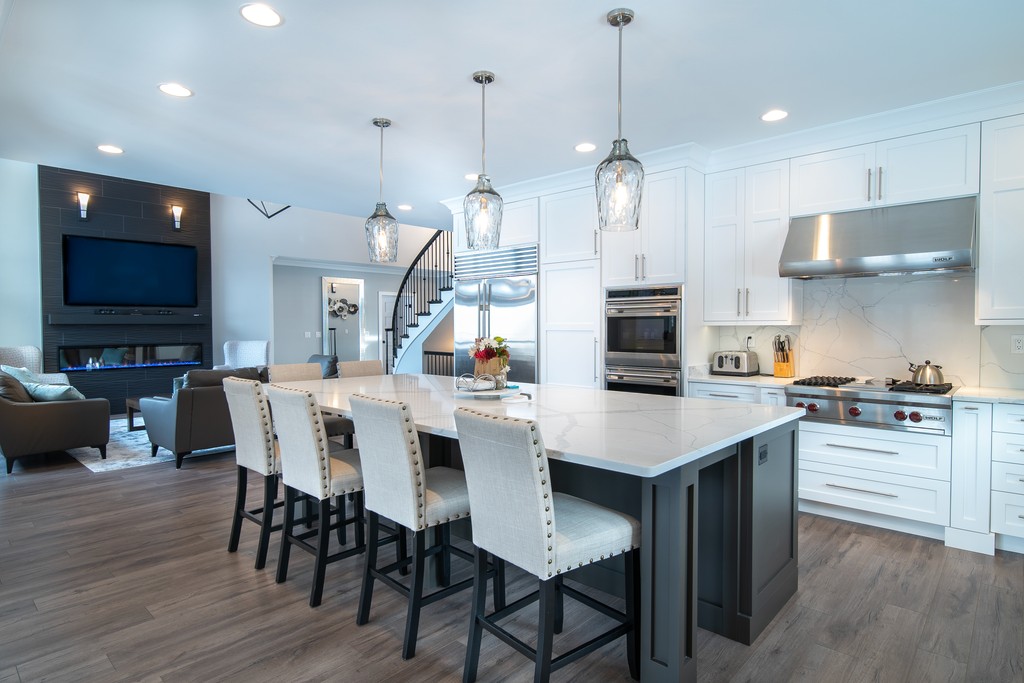

Solution
Our Work
Our Work
3 Story Addition
Some of the solution elements included eliminating the steel
supporting piers for the 2nd and 3rd floor addition creating a full 9’ basement for relatively
the same cost as the helical steel piers. This change expanded the lower level significantly.
3 Story Addition
Some of the solution elements included eliminating the steel
supporting piers for the 2nd and 3rd floor addition creating a full 9’ basement for relatively
the same cost as the helical steel piers. This change expanded the lower level significantly.
3 Story Addition
Some of the solution elements included eliminating the steel
supporting piers for the 2nd and 3rd floor addition creating a full 9’ basement for relatively
the same cost as the helical steel piers. This change expanded the lower level significantly.
Curved Stair
We were able to modify the load transfer of the 2nd floor level down
through the new curved stair to significantly minimize costs for structural work without
losing any of the design features.
Curved Stair
We were able to modify the load transfer of the 2nd floor level down
through the new curved stair to significantly minimize costs for structural work without
losing any of the design features.
Curved Stair
We were able to modify the load transfer of the 2nd floor level down
through the new curved stair to significantly minimize costs for structural work without
losing any of the design features.
Kitchen
All of our cabinetry is custom handcrafted in our extensive workshop. Finishes are of the highest quality (Italian polys). All hardware is full extension soft close (Blum). In this particular kitchen we were able to design a hidden pantry, convenient as well as attractive, that is accessed through full height cabinet door activating interior lighting. See general cabinet details for more of a full list of cabinet features
Kitchen
All of our cabinetry is custom handcrafted in our extensive workshop. Finishes are of the highest quality (Italian polys). All hardware is full extension soft close (Blum). In this particular kitchen we were able to design a hidden pantry, convenient as well as attractive, that is accessed through full height cabinet door activating interior lighting. See general cabinet details for more of a full list of cabinet features
Kitchen
All of our cabinetry is custom handcrafted in our extensive workshop. Finishes are of the highest quality (Italian polys). All hardware is full extension soft close (Blum). In this particular kitchen we were able to design a hidden pantry, convenient as well as attractive, that is accessed through full height cabinet door activating interior lighting. See general cabinet details for more of a full list of cabinet features
Rear Deck and Covered Patio
The rear deck features an integrated sectional design over waterproof barrier to create a covered patio below. The deck was designed to appear to be a conventional design but is capable of being removed for servicing potential should the need ever arise.
Rear Deck and Covered Patio
The rear deck features an integrated sectional design over waterproof barrier to create a covered patio below. The deck was designed to appear to be a conventional design but is capable of being removed for servicing potential should the need ever arise.
Rear Deck and Covered Patio
The rear deck features an integrated sectional design over waterproof barrier to create a covered patio below. The deck was designed to appear to be a conventional design but is capable of being removed for servicing potential should the need ever arise.
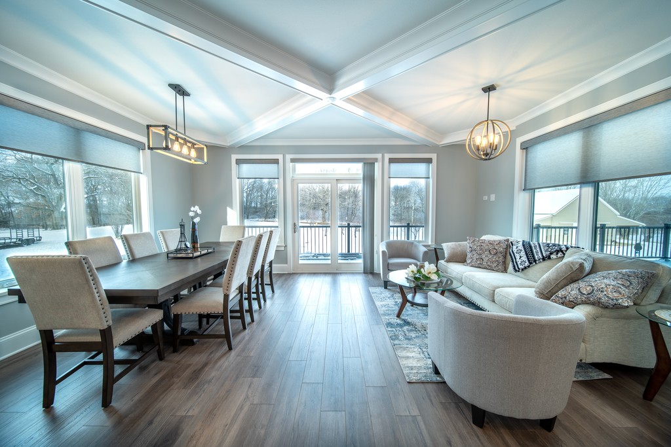

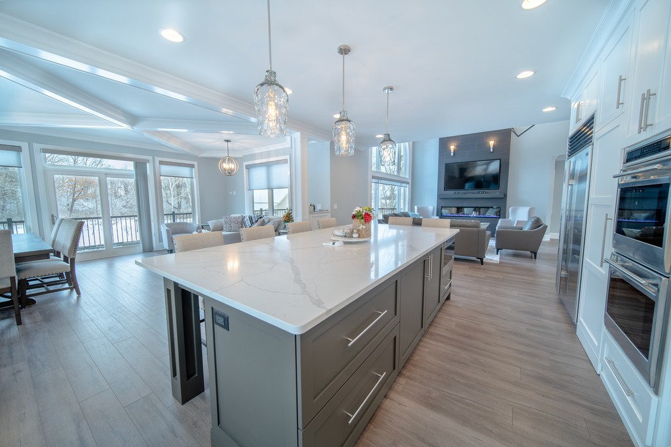

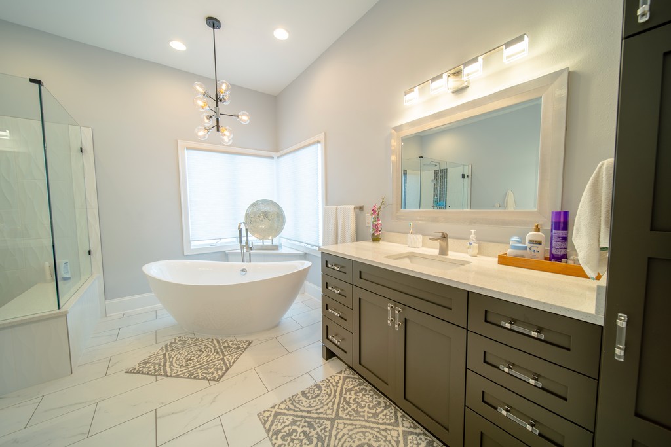

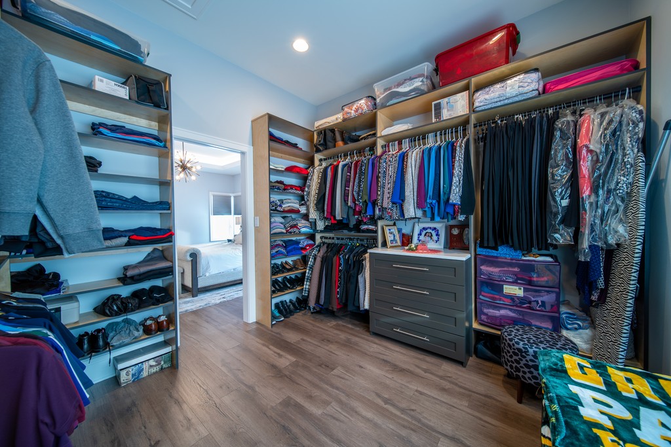

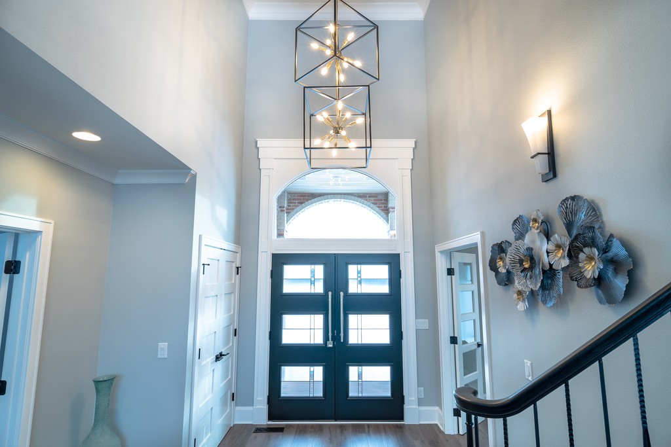

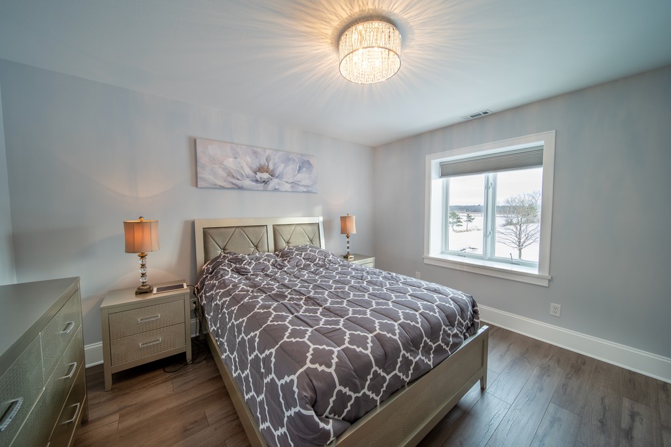

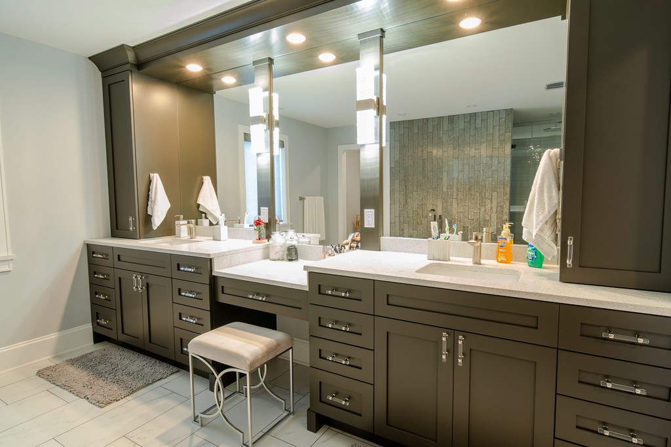

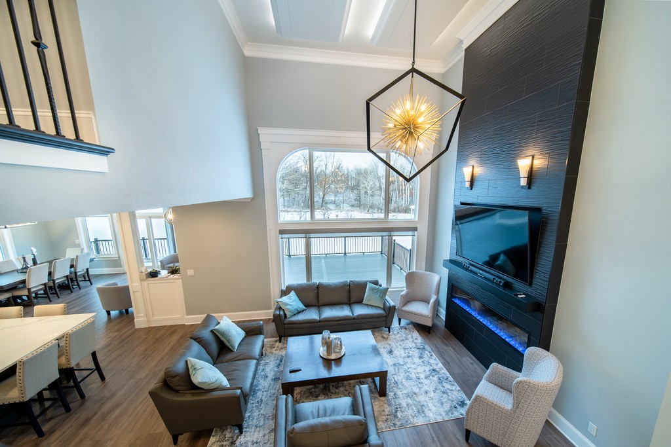

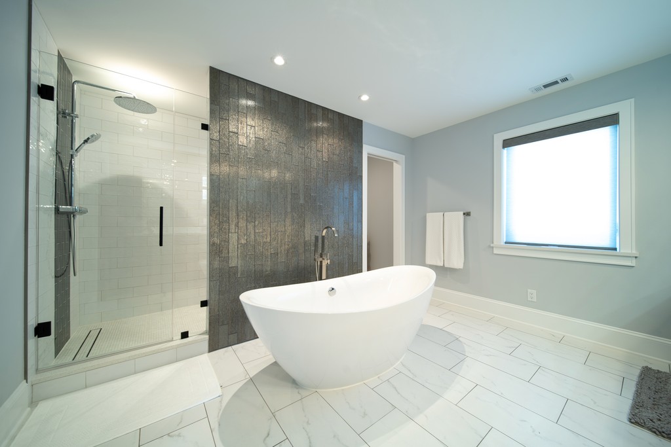

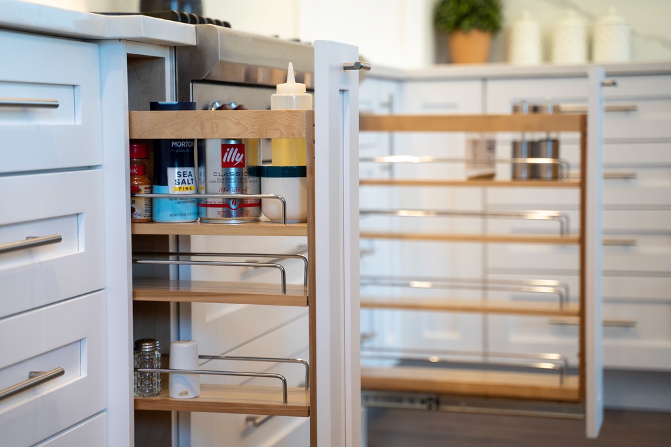

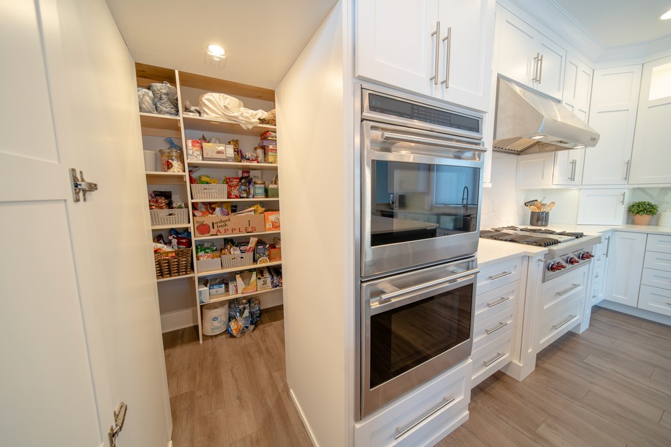

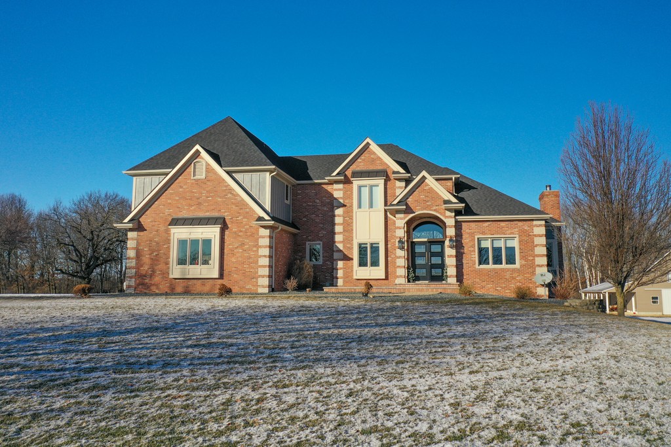

Ready To Build Your Dream Project?
17104 Route 173
Harvard, IL, United States
(630) 816-3726
Ready To Build Your Dream Project?
17104 Route 173
Harvard, IL, United States
(630) 816-3726
Ready To Build Your Dream Project?
17104 Route 173
Harvard, IL, United States
(630) 816-3726
Ready To Build Your Dream Project?
17104 Route 173
Harvard, IL, United States
(630) 816-3726

